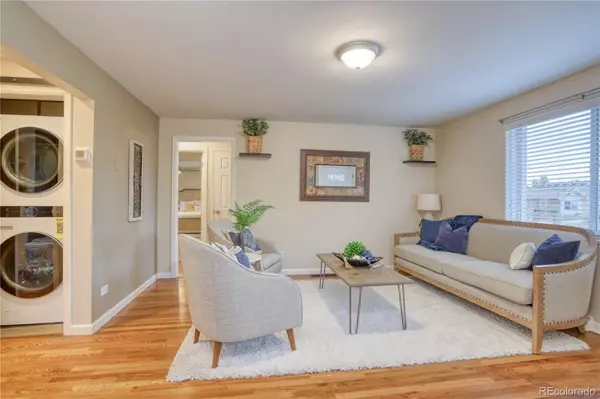$755,000
$735,000
2.7%For more information regarding the value of a property, please contact us for a free consultation.
3 Beds
3 Baths
1,760 SqFt
SOLD DATE : 11/19/2021
Key Details
Sold Price $755,000
Property Type Single Family Home
Sub Type Single Family Residence
Listing Status Sold
Purchase Type For Sale
Square Footage 1,760 sqft
Price per Sqft $428
Subdivision North Park Hill
MLS Listing ID 2920336
Sold Date 11/19/21
Bedrooms 3
Full Baths 3
HOA Y/N No
Abv Grd Liv Area 1,760
Originating Board recolorado
Year Built 1946
Annual Tax Amount $3,112
Tax Year 2020
Acres 0.16
Property Description
This quintessential Park Hill home is the perfect blend of Mid-20th Century charm with modern upgrades. The brick-lined walkway will immediately draw you to the inviting front terrace, where you'll admire the new low-profile fence enclosing a professionally landscaped yard. Inside you'll discover main floor living at its finest, with 3 bedrooms, 3 bathrooms, and spacious living areas. The entire home has been thoughtfully remodeled, with the kitchen as its crowning jewel. Classic white cabinetry, granite slab countertops, a pantry, new stainless steel appliances, a visually-striking range hood, and a counter height island all combine to create the perfect space that seamlessly meshes the rest of the home together. Among the recent upgrades are new gutters, new A/C unit, and double 7-foot closets in the master suite. Take advantage of living in one of Denver's most sought-after neighborhoods, centrally located near parks, restaurants, medical facilities, the Denver Zoo, the Museum of Nature and Science, and revitalization projects along Colorado Blvd such as the new 9+CO community. Don't miss this turn-key, move-in ready home!
Location
State CO
County Denver
Zoning E-SU-DX
Rooms
Main Level Bedrooms 3
Interior
Interior Features Ceiling Fan(s), Granite Counters, Kitchen Island, No Stairs, Pantry
Heating Forced Air
Cooling Central Air
Flooring Carpet, Wood
Fireplace N
Appliance Dishwasher, Disposal, Dryer, Oven, Range, Range Hood, Refrigerator, Washer
Laundry Laundry Closet
Exterior
Exterior Feature Rain Gutters
Garage Spaces 2.0
Roof Type Composition
Total Parking Spaces 2
Garage Yes
Building
Lot Description Landscaped, Level
Sewer Public Sewer
Water Public
Level or Stories One
Structure Type Brick, Frame
Schools
Elementary Schools Stedman
Middle Schools Dsst: Conservatory Green
High Schools East
School District Denver 1
Others
Senior Community No
Ownership Individual
Acceptable Financing Cash, Conventional, FHA, VA Loan
Listing Terms Cash, Conventional, FHA, VA Loan
Special Listing Condition None
Read Less Info
Want to know what your home might be worth? Contact us for a FREE valuation!

Our team is ready to help you sell your home for the highest possible price ASAP

© 2024 METROLIST, INC., DBA RECOLORADO® – All Rights Reserved
6455 S. Yosemite St., Suite 500 Greenwood Village, CO 80111 USA
Bought with Compass - Denver

Making real estate fun, simple and stress-free!






