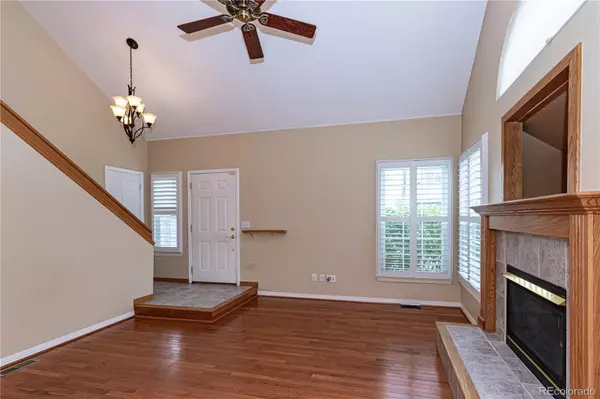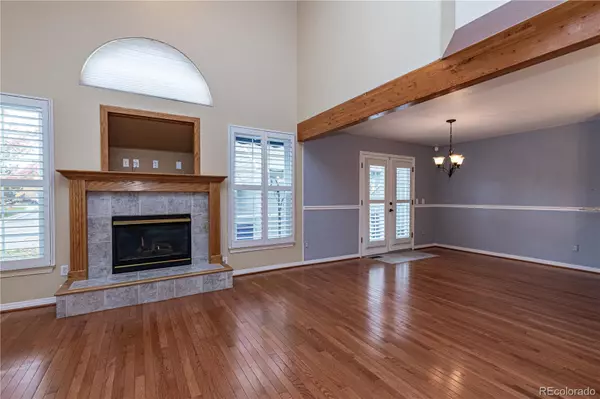$502,000
$495,000
1.4%For more information regarding the value of a property, please contact us for a free consultation.
4 Beds
4 Baths
2,926 SqFt
SOLD DATE : 11/24/2021
Key Details
Sold Price $502,000
Property Type Multi-Family
Sub Type Multi-Family
Listing Status Sold
Purchase Type For Sale
Square Footage 2,926 sqft
Price per Sqft $171
Subdivision Township At Dakota
MLS Listing ID 2652292
Sold Date 11/24/21
Style Contemporary
Bedrooms 4
Full Baths 1
Half Baths 1
Three Quarter Bath 2
Condo Fees $375
HOA Fees $375/mo
HOA Y/N Yes
Originating Board recolorado
Year Built 1995
Annual Tax Amount $2,183
Tax Year 2020
Property Description
Welcome to a beautiful 4 bed/4 bath home in the gated Township at Dakota community! A great end unit located on a quiet Cul-de-Sac where you'll enjoy friendly neighbors, a clubhouse and a convenient location close to shopping, restaurants, public transportation and the foothills. Step inside to a well-designed floor plan starting with the vaulted living room featuring a focal gas fireplace with built-ins for electronics, an eyebrow window, spotless hardwood floors & plantation shutters. From the dining room you have access to the patio which is fitted with a nice motorized awning to enjoy dinners alfresco. The attractive kitchen features Granite counters, updated white cabinets, under cabinet lighting, pendant lights and eat-in space. There is a bedroom located on the main floor & updated 3/4 updated bath with seamless glass shower & tile flooring. Head upstairs to a spacious Master suite with large windows and en-suite renovated 3/4 bath offering dual sinks, new lighting. There is a second bedroom up with adjoining full bath also recently updated. All windows in the home are double pane, replaced in 2019 with transferable warranty. The carpeted basement is fully finished with a great rec/entertainment space, non-conforming bedroom (no egress) and 1/2 bath. There's also a laundry area in the basement with cabinets, plumbed for a utility sink. Basement has tons of storage. You have a Lennox furnace serviced annually & newer AC (2014). The garage has plenty of storage including an attic with plywood floors & shelving. The home exterior was just freshly painted. A true turn-key property offering low maintenance living as the HOA takes care of all exterior maintenance, roof and common area landscaping. Spend your time enjoying all that Colorado has to offer!
Location
State CO
County Jefferson
Zoning P-D
Rooms
Basement Finished, Full, Sump Pump
Main Level Bedrooms 1
Interior
Interior Features Built-in Features, Ceiling Fan(s), Eat-in Kitchen, Granite Counters, Primary Suite, Open Floorplan, Pantry, Vaulted Ceiling(s), Walk-In Closet(s)
Heating Forced Air, Natural Gas
Cooling Central Air
Flooring Carpet, Tile, Wood
Fireplaces Number 1
Fireplaces Type Family Room, Gas, Gas Log, Living Room
Fireplace Y
Appliance Dishwasher, Disposal, Gas Water Heater, Microwave, Oven, Range, Sump Pump
Laundry Laundry Closet
Exterior
Exterior Feature Rain Gutters
Garage Lighted
Garage Spaces 2.0
Fence None
Utilities Available Cable Available, Electricity Connected, Internet Access (Wired), Natural Gas Connected
Roof Type Composition
Parking Type Lighted
Total Parking Spaces 2
Garage Yes
Building
Lot Description Foothills, Near Public Transit
Story Two
Sewer Public Sewer
Water Public
Level or Stories Two
Structure Type Frame, Wood Siding
Schools
Elementary Schools Peiffer
Middle Schools Carmody
High Schools Bear Creek
School District Jefferson County R-1
Others
Senior Community No
Ownership Individual
Acceptable Financing Cash, Conventional, FHA, VA Loan
Listing Terms Cash, Conventional, FHA, VA Loan
Special Listing Condition None
Pets Description Cats OK, Dogs OK
Read Less Info
Want to know what your home might be worth? Contact us for a FREE valuation!

Our team is ready to help you sell your home for the highest possible price ASAP

© 2024 METROLIST, INC., DBA RECOLORADO® – All Rights Reserved
6455 S. Yosemite St., Suite 500 Greenwood Village, CO 80111 USA
Bought with 8z Real Estate

Making real estate fun, simple and stress-free!






