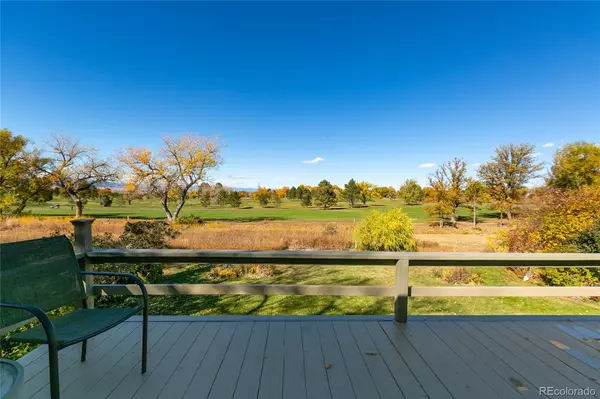$749,000
$749,000
For more information regarding the value of a property, please contact us for a free consultation.
5 Beds
4 Baths
3,150 SqFt
SOLD DATE : 01/07/2022
Key Details
Sold Price $749,000
Property Type Single Family Home
Sub Type Single Family Residence
Listing Status Sold
Purchase Type For Sale
Square Footage 3,150 sqft
Price per Sqft $237
Subdivision Sunset Ridge
MLS Listing ID 7041335
Sold Date 01/07/22
Bedrooms 5
Full Baths 2
Half Baths 1
Three Quarter Bath 1
HOA Y/N No
Abv Grd Liv Area 2,250
Originating Board recolorado
Year Built 1976
Annual Tax Amount $2,054
Tax Year 2020
Acres 0.21
Property Description
Extremely RARE opportunity to own the largest of seven exclusive custom-built homes that back to the 17th hole of Hyland Hills Golf Course. Pride of ownership and integrity is immediately apparent in this beauty which has not been available for over 20 years! Enter a 32'x20' private courtyard abundant with an herbal garden of lavender, oregano, sage, thyme, parsley, fennel and scallions. As you enter the family room on the second floor you will be astonished with breathtaking views of the Rocky Mountains, Longs Peak, Hyland Hills Golf Course, the Niver Canal and vast open space. You will be the envy of all passerby's from a distance as you take in a view you will never tire of and gaze upon endless sunsets from the elevated deck. The beautiful kitchen complete with Hickory cabinets, granite countertops and wood floors offers an open concept to an inviting family room boasting the warmth of a wood burning fireplace. Upstairs you will find three spacious bedrooms, a full bathroom and an extremely large master bedroom with a 5 piece en suite bathroom. Quality workmanship is obvious in custom upgrades including a beautifully tiled jacuzzi bathtub perfect for relaxing. The walkout basement offers all kinds of possibilities. There you will find an additional bedroom, a separate living room, a 3/4 bathroom and vanity, a spacious laundry room with a utility sink and a large bonus room filled with cabinets galore for all of your storage needs. This space can easily be converted into a separate living area with a private entrance and lock-off from the rest of the home. Location is priceless when it comes to all the nearby amenities which include Carroll Butts Athletic Park, Aquatics Center and playground, parks, walking trails and open space, restaurants, shopping and an approximate twenty minute drive to Boulder or downtown Denver. This home and location have it all! Imagine the freedom and quality of homeownership WITHOUT an HOA or metro district! Home warranty included.
Location
State CO
County Adams
Zoning R1
Rooms
Basement Exterior Entry, Finished, Walk-Out Access
Interior
Interior Features Ceiling Fan(s), Five Piece Bath, Granite Counters, Jet Action Tub, Primary Suite, Pantry, Smoke Free, Utility Sink
Heating Forced Air, Natural Gas
Cooling Evaporative Cooling
Flooring Carpet, Tile, Wood
Fireplaces Number 1
Fireplaces Type Family Room, Wood Burning
Equipment Satellite Dish
Fireplace Y
Appliance Dishwasher, Disposal, Gas Water Heater, Microwave, Oven, Refrigerator, Self Cleaning Oven
Exterior
Exterior Feature Balcony, Private Yard, Rain Gutters
Parking Features Concrete
Garage Spaces 3.0
Fence Partial
Utilities Available Electricity Connected, Natural Gas Connected, Phone Connected
View Golf Course, Lake, Mountain(s)
Roof Type Composition
Total Parking Spaces 3
Garage Yes
Building
Lot Description Borders Public Land, Landscaped, Many Trees, Near Public Transit, On Golf Course, Open Space, Sprinklers In Front, Sprinklers In Rear
Sewer Public Sewer
Water Public
Level or Stories Multi/Split
Structure Type Brick, Frame, Stucco
Schools
Elementary Schools Mesa
Middle Schools Shaw Heights
High Schools Westminster
School District Westminster Public Schools
Others
Senior Community No
Ownership Individual
Acceptable Financing Cash, Conventional, Jumbo, VA Loan
Listing Terms Cash, Conventional, Jumbo, VA Loan
Special Listing Condition None
Read Less Info
Want to know what your home might be worth? Contact us for a FREE valuation!

Our team is ready to help you sell your home for the highest possible price ASAP

© 2025 METROLIST, INC., DBA RECOLORADO® – All Rights Reserved
6455 S. Yosemite St., Suite 500 Greenwood Village, CO 80111 USA
Bought with RE/MAX PROFESSIONALS
Making real estate fun, simple and stress-free!






