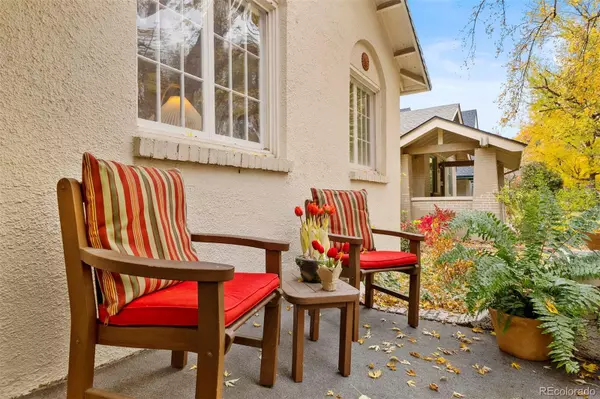$950,000
$850,000
11.8%For more information regarding the value of a property, please contact us for a free consultation.
3 Beds
2 Baths
2,505 SqFt
SOLD DATE : 12/16/2021
Key Details
Sold Price $950,000
Property Type Single Family Home
Sub Type Single Family Residence
Listing Status Sold
Purchase Type For Sale
Square Footage 2,505 sqft
Price per Sqft $379
Subdivision Williams Driving Park Add
MLS Listing ID 4853202
Sold Date 12/16/21
Bedrooms 3
Full Baths 1
Three Quarter Bath 1
HOA Y/N No
Originating Board recolorado
Year Built 1928
Annual Tax Amount $4,383
Tax Year 2020
Lot Size 4,791 Sqft
Acres 0.11
Property Description
This delightful Denver Country Club charmer is located in Denver’s most cherished in-town neighborhood. 449 N. High Street has a gracious living room, a spacious family room with gas fireplace, a modern white bright kitchen, formal dining room with a green house window, a large master suite with private door to deck, two guest bedrooms with a full bath in between, a front porch that looks out onto the lovely tree lined street, a private back deck, and it's all on the main floor! The basement contains two car tandem parking under the home. The large multiroom unfinished basement also contains the laundry room, workshop, utility room and storage room. The main floor has high ceilings, two fireplaces; one gas and one wood burning and the original hardwood floors too! The home is ready to accommodate you and your family, or you can renovate make it your own. This is an incredible value! Bromwell School is close, as is the Cherry Creek Bike Trail, Denver Country Club, all the shopping and dining of Cherry Creek. There is no better location! Showings begin Thursday, November 11 and end Saturday November 13. Offers must have deadline to accept of Monday, November 15 at 6:00 pm. Seller reserves the right to accept an offer anytime before that. The property is within the Williams Driving Park Historic District and any remodel, addition, or alteration will be subject to review by the Denver Historic Landmark Preservation Commission. Please see the documents attached. If you would like to see the full matterport tour of both floors, please copy and paste the following link in your browser. https://my.matterport.com/show/?m=XGziW3o9Dkn&brand=0
Location
State CO
County Denver
Zoning U-SU-C
Rooms
Basement Crawl Space, Partial
Main Level Bedrooms 3
Interior
Interior Features Entrance Foyer, Laminate Counters, Primary Suite, Pantry, Smoke Free
Heating Baseboard, Hot Water
Cooling None
Flooring Tile, Wood
Fireplaces Number 2
Fireplaces Type Family Room, Living Room
Fireplace Y
Appliance Dryer, Gas Water Heater, Range Hood, Refrigerator, Self Cleaning Oven, Sump Pump, Washer
Exterior
Garage Spaces 2.0
Utilities Available Cable Available, Electricity Connected, Internet Access (Wired), Phone Available
Roof Type Spanish Tile
Total Parking Spaces 2
Garage Yes
Building
Lot Description Level
Story One
Foundation Concrete Perimeter
Sewer Public Sewer
Water Public
Level or Stories One
Structure Type Brick, Concrete, Stucco
Schools
Elementary Schools Bromwell
Middle Schools Morey
High Schools East
School District Denver 1
Others
Senior Community No
Ownership Individual
Acceptable Financing Cash, Conventional, FHA, Other, VA Loan
Listing Terms Cash, Conventional, FHA, Other, VA Loan
Special Listing Condition None
Read Less Info
Want to know what your home might be worth? Contact us for a FREE valuation!

Our team is ready to help you sell your home for the highest possible price ASAP

© 2024 METROLIST, INC., DBA RECOLORADO® – All Rights Reserved
6455 S. Yosemite St., Suite 500 Greenwood Village, CO 80111 USA
Bought with NON MLS PARTICIPANT

Making real estate fun, simple and stress-free!






