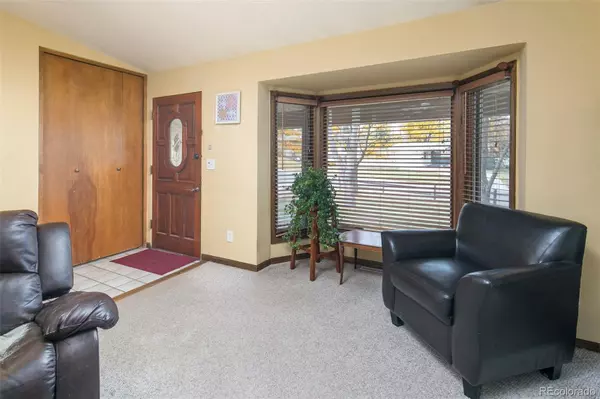$526,000
$489,900
7.4%For more information regarding the value of a property, please contact us for a free consultation.
4 Beds
2 Baths
2,223 SqFt
SOLD DATE : 12/03/2021
Key Details
Sold Price $526,000
Property Type Single Family Home
Sub Type Single Family Residence
Listing Status Sold
Purchase Type For Sale
Square Footage 2,223 sqft
Price per Sqft $236
Subdivision Columbine Hills
MLS Listing ID 4084848
Sold Date 12/03/21
Style Mid-Century Modern
Bedrooms 4
Full Baths 2
HOA Y/N No
Originating Board recolorado
Year Built 1960
Annual Tax Amount $2,720
Tax Year 2020
Lot Size 0.270 Acres
Acres 0.27
Property Description
This sweet, white Mid-Century Modern corner lot Ranch-style home in Columbine Hills is brimming with potential. Enjoy mountain views from the front yard of this gorgeous, tree-filled corner lot, just a minute’s jaunt from the local park and playground, and just a few minutes drive to Chatfield Reservoir, trails & Botanical Gardens. Shopping and entertainment options are also a hop-skip-jump away….Alamo Drafthouse, Aspen Grove, Downtown Littleton, Mineral Light Rail Station & easy C-470 highway access, just in time for ski season. No HOA, so bring the toys...this home includes a 1-car garage with long driveway and additional side space for RV or trailer, too. Inside, imagine the flagstone hearth with cozy winter deco, a wood burning fireplace, soaring ceilings and an open living/dining area. A big eat-in kitchen for entertaining includes copious retro cabinets and easy-to-maintain tile floors. Thanksgiving feasts will appreciate the compact double oven. Down the hallway, 3 bedrooms and one full bath round out the main level. Bedrooms have hardwood floors, ceiling fans and large closets, too. Downstairs spaces are well-organized for a separate den and (non-conforming) bedroom/guest space or home office on one side of the basement, while the other side houses a big pantry/storage closet, bath with shower, workshop under the stairs and semi-finished laundry/storage. Keep the formation or reconfigure to create interesting studio, workshop or WFH pods with separation from the other main living and sleeping spaces. Fully fenced back yard includes terraced decks for Fall fire pits and year round BBQs. New roof 2018, new furnace 2021, newer windows. Don't miss video, floor plans and 3D tour.
Location
State CO
County Jefferson
Zoning R-1A
Rooms
Basement Bath/Stubbed, Full
Main Level Bedrooms 3
Interior
Interior Features Breakfast Nook, Ceiling Fan(s), Entrance Foyer, Laminate Counters, Open Floorplan, Pantry, Vaulted Ceiling(s)
Heating Forced Air
Cooling Evaporative Cooling
Flooring Carpet, Tile, Wood
Fireplaces Number 1
Fireplaces Type Living Room
Fireplace Y
Appliance Dishwasher, Disposal, Double Oven, Microwave, Range, Refrigerator
Exterior
Exterior Feature Garden, Playground, Private Yard, Rain Gutters
Garage Concrete
Garage Spaces 1.0
Fence Full
Utilities Available Cable Available, Electricity Available
Roof Type Architecural Shingle
Parking Type Concrete
Total Parking Spaces 2
Garage Yes
Building
Lot Description Corner Lot, Landscaped, Many Trees, Sprinklers In Front, Sprinklers In Rear
Story One
Sewer Public Sewer
Level or Stories One
Structure Type Brick, Wood Siding
Schools
Elementary Schools Columbine Hills
Middle Schools Ken Caryl
High Schools Columbine
School District Jefferson County R-1
Others
Senior Community No
Ownership Individual
Acceptable Financing 1031 Exchange, Cash, Conventional, FHA, VA Loan
Listing Terms 1031 Exchange, Cash, Conventional, FHA, VA Loan
Special Listing Condition None
Read Less Info
Want to know what your home might be worth? Contact us for a FREE valuation!

Our team is ready to help you sell your home for the highest possible price ASAP

© 2024 METROLIST, INC., DBA RECOLORADO® – All Rights Reserved
6455 S. Yosemite St., Suite 500 Greenwood Village, CO 80111 USA
Bought with New Western Acquisitions

Making real estate fun, simple and stress-free!






