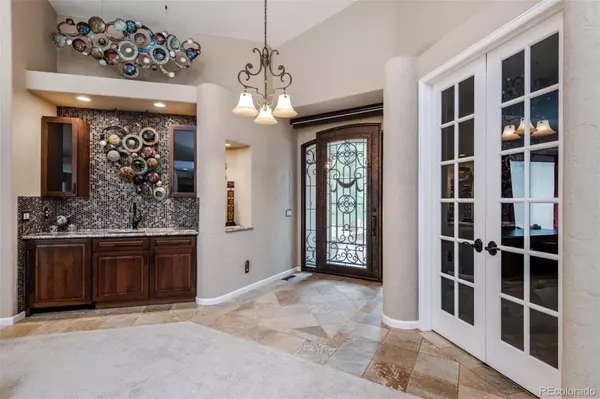$1,050,000
$1,025,000
2.4%For more information regarding the value of a property, please contact us for a free consultation.
4 Beds
4 Baths
4,522 SqFt
SOLD DATE : 11/22/2021
Key Details
Sold Price $1,050,000
Property Type Single Family Home
Sub Type Single Family Residence
Listing Status Sold
Purchase Type For Sale
Square Footage 4,522 sqft
Price per Sqft $232
Subdivision Perry Park
MLS Listing ID 4127722
Sold Date 11/22/21
Style Spanish
Bedrooms 4
Full Baths 1
Three Quarter Bath 3
HOA Y/N No
Originating Board recolorado
Year Built 1993
Annual Tax Amount $4,753
Tax Year 2020
Lot Size 0.900 Acres
Acres 0.9
Property Description
Showings begin 11/6. Welcome to a beautifully updated ranch home in the quiet area of Perry Park! Street is a dead end that backs to a wonderful undeveloped area. Over 4500 finished square feet! Natural stucco just updated! (10/21) Red concrete tile roof! Custom steel front door with leaded glass! Muted color palette . Four bonus sky lights. Professional drainage and landscaping! Lower level is walkout with a separate private entrance. Think Mother in law suite? Large deck and wonderful patio with rear fencing! 3 car oversized garage! Move in ready to enjoy! Just the beginning as you walk into this fine home!
Appreciate the open floor plan home! The main level offers large Great Room with fireplace and custom blinds. Dining area is extension of living room. Built in main level wet bar with refrigerator. Tiled backdrop with included artwork. Custom kitchen features GE Cafe Stainless Steel appliances, 6 burner gas stove! Beautiful granite counters with double oven, convection microwave oven. Wonderful island .Under cabinet lighting . 42" self close cherry cabinets, Pantry and additional storage. The primary bedroom offers a gas fireplace and beautiful walk in closet. 5 piece primary bathroom features a heated floor! Upgraded granite counters and lighting. Second bedroom with guest 3/4 bathroom with tile ,Office/bonus room and convenient mudroom/utility room with cherry cabinets and granite complete the main level.
Lower level features large family area with built in wet bar, granite, tile and under bar lighting. This generous space includes extra pool room . Pool table and all accessories included ! Second potential primary bedroom and 3/4 updated custom bathroom is included. The 4th guest bedroom features newly updated bathroom with tile and granite. The additional bonus/exercise room includes three barn doors as a creative touch!
Enjoy the best of Perry Park! Near walking/hiking trails and golf!
Location
State CO
County Douglas
Zoning SR
Rooms
Basement Finished, Full, Walk-Out Access
Main Level Bedrooms 2
Interior
Interior Features Built-in Features, Ceiling Fan(s), Central Vacuum, Eat-in Kitchen, Five Piece Bath, Granite Counters, High Ceilings, High Speed Internet, In-Law Floor Plan, Jet Action Tub, Kitchen Island, Primary Suite, Open Floorplan, Pantry, Radon Mitigation System, Smoke Free, Utility Sink, Vaulted Ceiling(s), Walk-In Closet(s), Wet Bar
Heating Forced Air
Cooling Central Air
Flooring Carpet, Stone, Tile
Fireplaces Number 3
Fireplaces Type Gas, Living Room, Primary Bedroom, Recreation Room
Fireplace Y
Appliance Bar Fridge, Convection Oven, Dishwasher, Disposal, Double Oven, Gas Water Heater, Microwave, Oven, Refrigerator, Self Cleaning Oven, Water Softener
Exterior
Exterior Feature Private Yard, Rain Gutters
Garage 220 Volts, Concrete, Exterior Access Door, Insulated Garage
Garage Spaces 3.0
Fence Partial
Utilities Available Cable Available, Electricity Available, Electricity Connected, Natural Gas Available, Natural Gas Connected
Roof Type Concrete
Parking Type 220 Volts, Concrete, Exterior Access Door, Insulated Garage
Total Parking Spaces 3
Garage Yes
Building
Lot Description Fire Mitigation, Foothills, Landscaped, Many Trees
Story One
Foundation Slab
Sewer Public Sewer
Water Public
Level or Stories One
Structure Type Frame, Stucco
Schools
Elementary Schools Larkspur
Middle Schools Castle Rock
High Schools Castle View
School District Douglas Re-1
Others
Senior Community No
Ownership Individual
Acceptable Financing Cash, Conventional, FHA, Jumbo, VA Loan
Listing Terms Cash, Conventional, FHA, Jumbo, VA Loan
Special Listing Condition None
Read Less Info
Want to know what your home might be worth? Contact us for a FREE valuation!

Our team is ready to help you sell your home for the highest possible price ASAP

© 2024 METROLIST, INC., DBA RECOLORADO® – All Rights Reserved
6455 S. Yosemite St., Suite 500 Greenwood Village, CO 80111 USA
Bought with RE/MAX Professionals

Making real estate fun, simple and stress-free!






