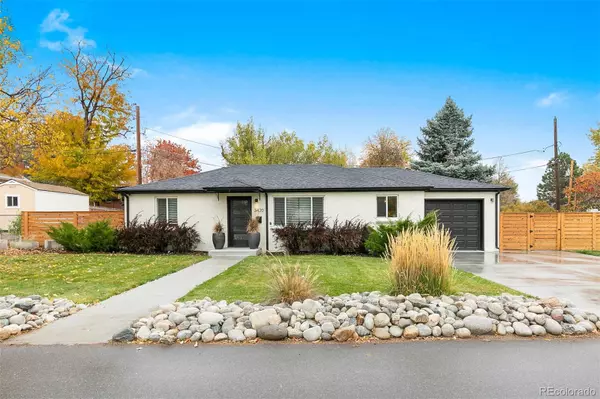$608,000
$499,000
21.8%For more information regarding the value of a property, please contact us for a free consultation.
2 Beds
2 Baths
960 SqFt
SOLD DATE : 11/29/2021
Key Details
Sold Price $608,000
Property Type Single Family Home
Sub Type Single Family Residence
Listing Status Sold
Purchase Type For Sale
Square Footage 960 sqft
Price per Sqft $633
Subdivision Wadsworth Corridor
MLS Listing ID 4308847
Sold Date 11/29/21
Style Bungalow
Bedrooms 2
Full Baths 1
Three Quarter Bath 1
HOA Y/N No
Abv Grd Liv Area 960
Originating Board recolorado
Year Built 1952
Annual Tax Amount $2,119
Tax Year 2020
Acres 0.18
Property Description
This classic ranch home in the heart of Wheat Ridge has been thoughtfully & intentionally updated by a designer, inside and out! Situated on a spacious corner lot, both the front & back yards are nicely landscaped & fully irrigated. The home’s exterior brick is newly painted white, with striking black trim & newer front door. As you walk in the front door, you’re immediately greeted by the oak hardwood floors, open living room & kitchen, and coat closet. Traditional coved ceiling details and subtle archways lead you to the two bedrooms & bathrooms with additional storage built-in in the hallway. The primary bedroom is spacious & filled with daylight - a true haven for you. Newly renovated in 2019, the open-concept en suite has a large floating vanity, two sinks, quartz countertops, modern fixtures & finishes, and a European-inspired walk-in shower/water closet. Down the hall is another full bathroom & additional bedroom overlooking the back yard. The kitchen's open concept allows you to cook & entertain, complete with a bar height eat in counter and the sink below a large window overlooking the front yard. Adjacent the kitchen is a mud-room/entry with lovely built-in cabinetry for additional storage or a coffee bar, this leads to the back yard patio or access to the garage. The fully fenced private back yard is the perfect space for relaxing after work, entertaining, or playing fetch with your dog! The large newly poured patio allows for space to lounge, grill, & eat. Beautiful perennial gardens and a vegetable garden flank the home. Bonus space is a newly built, gorgeous shed/studio! Close to everything your heart desires: great local restaurants, coffee shops, grocery stores, easy access to the highway to get into the mountains or downtown, and just a short jaunt to Highland’s Square, Tennyson Street, Crown Hill Park, & Sloan’s Lake! New concrete 2020, new roof 2018, new furnace & tankless hot water heater 2020, new windows 2015, updated breaker panel in 2013
Location
State CO
County Jefferson
Rooms
Basement Crawl Space, Sump Pump
Main Level Bedrooms 2
Interior
Interior Features Built-in Features, Ceiling Fan(s), Eat-in Kitchen, Primary Suite, Open Floorplan, Smart Thermostat, Smoke Free, Solid Surface Counters
Heating Forced Air
Cooling Attic Fan
Flooring Tile, Wood
Fireplace N
Appliance Dishwasher, Disposal, Dryer, Freezer, Gas Water Heater, Range, Refrigerator, Washer
Exterior
Exterior Feature Garden, Lighting, Private Yard
Garage Concrete
Garage Spaces 1.0
Fence Full
Utilities Available Electricity Connected, Natural Gas Connected, Phone Available
Roof Type Architecural Shingle
Total Parking Spaces 1
Garage Yes
Building
Lot Description Corner Lot, Irrigated, Landscaped, Level, Sprinklers In Front, Sprinklers In Rear
Foundation Block
Sewer Public Sewer
Water Public
Level or Stories One
Structure Type Brick
Schools
Elementary Schools Stevens
Middle Schools Everitt
High Schools Wheat Ridge
School District Jefferson County R-1
Others
Senior Community No
Ownership Individual
Acceptable Financing 1031 Exchange, Cash, Conventional, FHA, Other
Listing Terms 1031 Exchange, Cash, Conventional, FHA, Other
Special Listing Condition None
Read Less Info
Want to know what your home might be worth? Contact us for a FREE valuation!

Our team is ready to help you sell your home for the highest possible price ASAP

© 2024 METROLIST, INC., DBA RECOLORADO® – All Rights Reserved
6455 S. Yosemite St., Suite 500 Greenwood Village, CO 80111 USA
Bought with Aspen Grove Real Estate Group

Making real estate fun, simple and stress-free!






