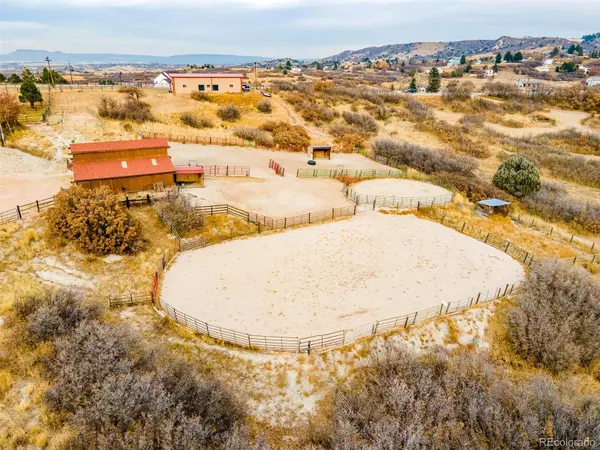$1,080,000
$999,000
8.1%For more information regarding the value of a property, please contact us for a free consultation.
4 Beds
3 Baths
2,499 SqFt
SOLD DATE : 01/11/2022
Key Details
Sold Price $1,080,000
Property Type Single Family Home
Sub Type Single Family Residence
Listing Status Sold
Purchase Type For Sale
Square Footage 2,499 sqft
Price per Sqft $432
Subdivision Castle Hill
MLS Listing ID 9410789
Sold Date 01/11/22
Style Spanish
Bedrooms 4
Full Baths 1
Three Quarter Bath 2
HOA Y/N No
Originating Board recolorado
Year Built 1960
Annual Tax Amount $3,586
Tax Year 2020
Lot Size 6.500 Acres
Acres 6.5
Property Description
Beautiful property with Magestic Southwest Mountain views! This 3 bedroom, 3 bath home has numerous updates: New windows with transferable warranty, covered wrap around deck, New exterior patio and fenced yard with bar, firepit area, stamped concrete, grass and seperate dog run. New Bosch GeoThermal heat that also cools the home. Efficient and comfortable!
This entire 6.5 acre property is fenced. The interior has just been repainted, and the basement fully drywalled and painted. Large barn with 4 stalls, hay storage, tack room and wash bay with 2 automatic waterers, 3 loafing sheds, arena and round pen.
And did I mention... an additional $100K Separate garage/shop/man cave! Dry storage area under the garage attached to the house too! Too many exciting features to mention! Don't miss this property, if the View doesn't sell you the house, garage and barn will! The sunsets are amazing!
Location
State CO
County Douglas
Zoning LRR
Rooms
Basement Finished, Partial, Walk-Out Access
Main Level Bedrooms 3
Interior
Interior Features Ceiling Fan(s), Five Piece Bath, Granite Counters, Kitchen Island, Primary Suite, Open Floorplan, Smoke Free, T&G Ceilings, Vaulted Ceiling(s), Walk-In Closet(s)
Heating Geothermal
Cooling Other
Flooring Tile, Vinyl, Wood
Fireplaces Number 2
Fireplaces Type Family Room, Outside, Wood Burning
Fireplace Y
Appliance Cooktop, Dishwasher, Disposal, Dryer, Microwave, Range, Refrigerator, Washer
Laundry In Unit
Exterior
Exterior Feature Dog Run, Fire Pit, Gas Grill, Gas Valve, Lighting, Private Yard
Garage 220 Volts, Driveway-Dirt, Heated Garage
Garage Spaces 6.0
Fence Full
Utilities Available Cable Available, Electricity Available, Electricity Connected, Natural Gas Not Available
Roof Type Spanish Tile
Parking Type 220 Volts, Driveway-Dirt, Heated Garage
Total Parking Spaces 6
Garage Yes
Building
Lot Description Many Trees, Mountainous, Secluded, Sprinklers In Rear
Story One
Foundation Concrete Perimeter, Slab
Sewer Septic Tank
Water Well
Level or Stories One
Structure Type Frame, Stucco
Schools
Elementary Schools Clear Sky
Middle Schools Castle Rock
High Schools Castle View
School District Douglas Re-1
Others
Senior Community No
Ownership Individual
Acceptable Financing Cash, Conventional, Jumbo, VA Loan
Listing Terms Cash, Conventional, Jumbo, VA Loan
Special Listing Condition None
Pets Description Cats OK, Dogs OK
Read Less Info
Want to know what your home might be worth? Contact us for a FREE valuation!

Our team is ready to help you sell your home for the highest possible price ASAP

© 2024 METROLIST, INC., DBA RECOLORADO® – All Rights Reserved
6455 S. Yosemite St., Suite 500 Greenwood Village, CO 80111 USA
Bought with Keller Williams Realty Downtown LLC

Making real estate fun, simple and stress-free!






