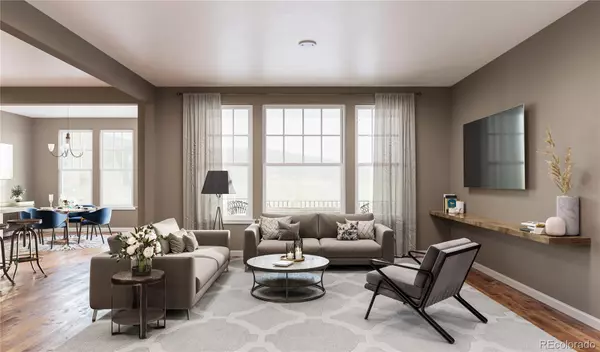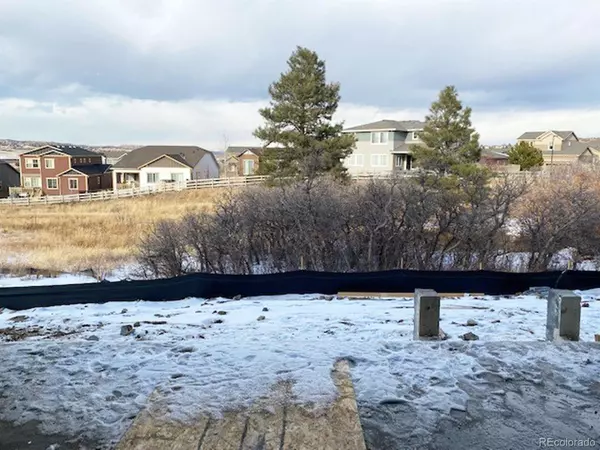$785,539
$794,999
1.2%For more information regarding the value of a property, please contact us for a free consultation.
2 Beds
3 Baths
2,394 SqFt
SOLD DATE : 05/27/2022
Key Details
Sold Price $785,539
Property Type Single Family Home
Sub Type Single Family Residence
Listing Status Sold
Purchase Type For Sale
Square Footage 2,394 sqft
Price per Sqft $328
Subdivision Montaine
MLS Listing ID 9719082
Sold Date 05/27/22
Style Contemporary
Bedrooms 2
Full Baths 2
Half Baths 1
Condo Fees $150
HOA Fees $150/mo
HOA Y/N Yes
Originating Board recolorado
Year Built 2021
Annual Tax Amount $1,747
Tax Year 2020
Lot Size 6,969 Sqft
Acres 0.16
Property Description
Welcome to 237 Lovejoy Circle located in our Montaine community in Castle Rock. This ranch-style home features a beautiful open-concept Butte floorplan with 2,495-finished-square-feet, 2 bedrooms, 2 1/2 bathrooms, a 3-car garage, and an unfinished lower level.
This new home features all the attention to detail our buyers have come to expect from Wonderland Homes, with thoughtful spaces throughout, including main floor office (or flex space), spacious kitchen, great room, walkout lower level, and outdoor living spaces for ultimate enjoyment. Premium upgrades that were chosen specifically for this home include a chef plan kitchen, fireplace in the great room, white cabinets, 8' doors, a contemporary EURO master bath, and quartz countertops in both the kitchen and bathrooms.
This price includes all options and upgrades, including front and rear yard landscaping!
Location
State CO
County Douglas
Rooms
Basement Bath/Stubbed, Full, Sump Pump, Unfinished, Walk-Out Access
Main Level Bedrooms 2
Interior
Interior Features Breakfast Nook, Five Piece Bath, High Speed Internet, Kitchen Island, Primary Suite, Open Floorplan, Pantry, Quartz Counters, Vaulted Ceiling(s), Walk-In Closet(s), Wired for Data
Heating Forced Air, Natural Gas
Cooling Central Air
Flooring Laminate
Fireplaces Number 1
Fireplaces Type Great Room
Fireplace Y
Appliance Cooktop, Dishwasher, Disposal, Microwave, Range, Sump Pump, Tankless Water Heater
Exterior
Exterior Feature Private Yard
Garage Concrete
Garage Spaces 3.0
Fence None
Utilities Available Cable Available, Electricity Connected, Internet Access (Wired), Natural Gas Connected, Phone Connected
Roof Type Fiberglass
Parking Type Concrete
Total Parking Spaces 3
Garage Yes
Building
Lot Description Landscaped, Master Planned, Open Space
Story One
Foundation Slab
Sewer Public Sewer
Water Public
Level or Stories One
Structure Type Brick, Frame, Wood Siding
Schools
Elementary Schools Flagstone
Middle Schools Mesa
High Schools Douglas County
School District Douglas Re-1
Others
Senior Community No
Ownership Builder
Acceptable Financing 1031 Exchange, Cash, Conventional, FHA, Jumbo, VA Loan
Listing Terms 1031 Exchange, Cash, Conventional, FHA, Jumbo, VA Loan
Special Listing Condition None
Read Less Info
Want to know what your home might be worth? Contact us for a FREE valuation!

Our team is ready to help you sell your home for the highest possible price ASAP

© 2024 METROLIST, INC., DBA RECOLORADO® – All Rights Reserved
6455 S. Yosemite St., Suite 500 Greenwood Village, CO 80111 USA
Bought with Compass - Denver

Making real estate fun, simple and stress-free!






