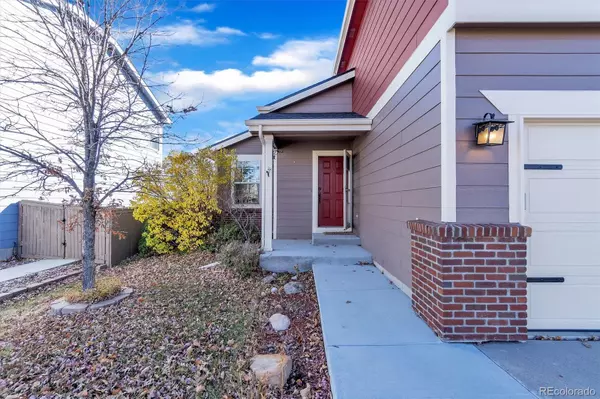$540,000
$500,000
8.0%For more information regarding the value of a property, please contact us for a free consultation.
4 Beds
4 Baths
1,997 SqFt
SOLD DATE : 12/17/2021
Key Details
Sold Price $540,000
Property Type Single Family Home
Sub Type Single Family Residence
Listing Status Sold
Purchase Type For Sale
Square Footage 1,997 sqft
Price per Sqft $270
Subdivision Castlewood Ranch
MLS Listing ID 8004644
Sold Date 12/17/21
Style Traditional
Bedrooms 4
Full Baths 3
Half Baths 1
Condo Fees $70
HOA Fees $70/mo
HOA Y/N Yes
Abv Grd Liv Area 1,502
Originating Board recolorado
Year Built 2001
Annual Tax Amount $2,857
Tax Year 2020
Acres 0.22
Property Description
Gorgeous Castlewood Ranch 2 story home with finished basement! 4 bedroom, 4 bath stunning open concept with bright and spacious floor plan and natural light spilling throughout the home. High ceilings when you walk in with tasteful designer paint throughout the home. The family room is perfect for entertaining or relaxing in front of the fireplace. Family room flows into the dining area and kitchen and the kitchen is perfect with a butcher block island, double door pantry, double oven, upgraded refrigerator, and designer lighting! The upper level boasts master bedroom with a large walk-in closet and full master bath with 2 secondary bedrooms rounding out the top floor. In the finished basement, you'll find the laundry area, brand new carpet, den room with so many uses, and 4th conforming bedroom with attached full bathroom as well! Just wait until you see the backyard! One of the largest backyards in Castle Rock for this price with a playground and patio perfect for enjoying the Colorado outdoors! You will fall in love with this stunning home that shows true pride in ownership. Amazing neighborhood with parks, trails, and close to great schools, shopping, major highways, and restaurants. Schedule your showing today before it's too late!
Perks and updates: New Hot Water Heater Dec 2018, New Top Rated "Anti-Hail" Roof 2019, All New Gutters Replaced 2019, Front Second Story Windows Replaced 2019, New Exterior Paint 2020, New Exterior AC Unit 2020, and New Concrete Front Porch and Walkway 2021!
Location
State CO
County Douglas
Rooms
Basement Bath/Stubbed, Finished, Interior Entry, Partial
Interior
Interior Features Butcher Counters, Ceiling Fan(s), Eat-in Kitchen, Entrance Foyer, Granite Counters, Kitchen Island, Primary Suite, Open Floorplan, Pantry, Vaulted Ceiling(s), Walk-In Closet(s)
Heating Forced Air
Cooling Central Air
Flooring Carpet, Tile, Wood
Fireplaces Number 1
Fireplaces Type Family Room
Fireplace Y
Appliance Dishwasher, Disposal, Double Oven, Microwave, Oven, Refrigerator, Self Cleaning Oven
Exterior
Exterior Feature Playground, Private Yard, Rain Gutters
Garage Spaces 2.0
Fence Full
Roof Type Composition
Total Parking Spaces 2
Garage Yes
Building
Lot Description Greenbelt, Level, Sprinklers In Front, Sprinklers In Rear
Sewer Public Sewer
Level or Stories Two
Structure Type Brick, Frame, Wood Siding
Schools
Elementary Schools Flagstone
Middle Schools Mesa
High Schools Douglas County
School District Douglas Re-1
Others
Senior Community No
Ownership Individual
Acceptable Financing Cash, Conventional, FHA, VA Loan
Listing Terms Cash, Conventional, FHA, VA Loan
Special Listing Condition None, Third Party Approval
Read Less Info
Want to know what your home might be worth? Contact us for a FREE valuation!

Our team is ready to help you sell your home for the highest possible price ASAP

© 2024 METROLIST, INC., DBA RECOLORADO® – All Rights Reserved
6455 S. Yosemite St., Suite 500 Greenwood Village, CO 80111 USA
Bought with Redfin Corporation

Making real estate fun, simple and stress-free!






