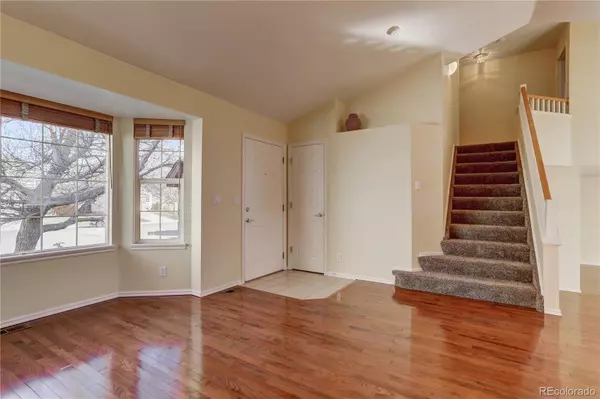$516,500
$495,000
4.3%For more information regarding the value of a property, please contact us for a free consultation.
3 Beds
3 Baths
1,526 SqFt
SOLD DATE : 12/20/2021
Key Details
Sold Price $516,500
Property Type Single Family Home
Sub Type Single Family Residence
Listing Status Sold
Purchase Type For Sale
Square Footage 1,526 sqft
Price per Sqft $338
Subdivision Fox Run
MLS Listing ID 3234843
Sold Date 12/20/21
Style Traditional
Bedrooms 3
Full Baths 1
Three Quarter Bath 1
Condo Fees $240
HOA Fees $20/ann
HOA Y/N Yes
Abv Grd Liv Area 1,526
Originating Board recolorado
Year Built 1997
Annual Tax Amount $2,194
Tax Year 2020
Acres 0.15
Property Description
Welcome Home to the community of Fox Run. This home is located on a Cul-de-sac close to Shopping, Lite Rail, Restaurants, Recreation Center, Walking Trails and Playgrounds. This delightful home has been painstakingly taken care of. It's actually as close to perfect as one can find. It shows light and brite. The main floor and lower level of this home have beautiful wood and laminate flooring. Designer blinds on all windows and newer carpet on the top floor. In the last 2 years the following have been replaced: Furnace, central air conditioning, roof, gutters, windows re-glazed, 40 gallon water tank and newer sump pump. Upon entering the home you find yourself in a open living room with bay window and gas wood fireplace. Steps away is a spacious kitchen with dining area. A few steps down is a large family room with new secure access patio glass door leading out to the backyard patio. This floor also has a powder room and laundry room which leads out to the garage. Upstairs you will find a comfortable Master Bedroom, master bath and walk-in closet. Further down the hall are 2 bedrooms that share a full bath. The basement of this home is an open canvas for you to determine how you would like to use it. The yard provides privacy and has been meticulously cared for. All appliances and washer and dryer are included in the sale. If you show it you will sell it.
Location
State CO
County Adams
Rooms
Basement Partial, Unfinished
Interior
Interior Features Ceiling Fan(s), Five Piece Bath, Primary Suite, Smoke Free, Vaulted Ceiling(s), Walk-In Closet(s)
Heating Forced Air
Cooling Central Air
Flooring Carpet, Wood
Fireplaces Type Gas Log, Living Room
Fireplace N
Appliance Cooktop, Dishwasher, Dryer, Gas Water Heater, Refrigerator, Self Cleaning Oven, Washer
Laundry Laundry Closet
Exterior
Exterior Feature Private Yard, Rain Gutters
Garage Spaces 2.0
Fence Full
Utilities Available Cable Available, Electricity Available, Electricity Connected, Natural Gas Connected
Roof Type Composition
Total Parking Spaces 2
Garage Yes
Building
Lot Description Cul-De-Sac, Landscaped, Near Public Transit, Sprinklers In Front, Sprinklers In Rear
Foundation Concrete Perimeter
Sewer Public Sewer
Water Public
Level or Stories Tri-Level
Structure Type Brick, Frame
Schools
Elementary Schools Stellar
Middle Schools Northglenn
High Schools Thornton
School District Adams 12 5 Star Schl
Others
Senior Community No
Ownership Individual
Acceptable Financing Cash, Conventional, FHA
Listing Terms Cash, Conventional, FHA
Special Listing Condition None
Read Less Info
Want to know what your home might be worth? Contact us for a FREE valuation!

Our team is ready to help you sell your home for the highest possible price ASAP

© 2024 METROLIST, INC., DBA RECOLORADO® – All Rights Reserved
6455 S. Yosemite St., Suite 500 Greenwood Village, CO 80111 USA
Bought with Beezub Realty Group, LLC

Making real estate fun, simple and stress-free!






