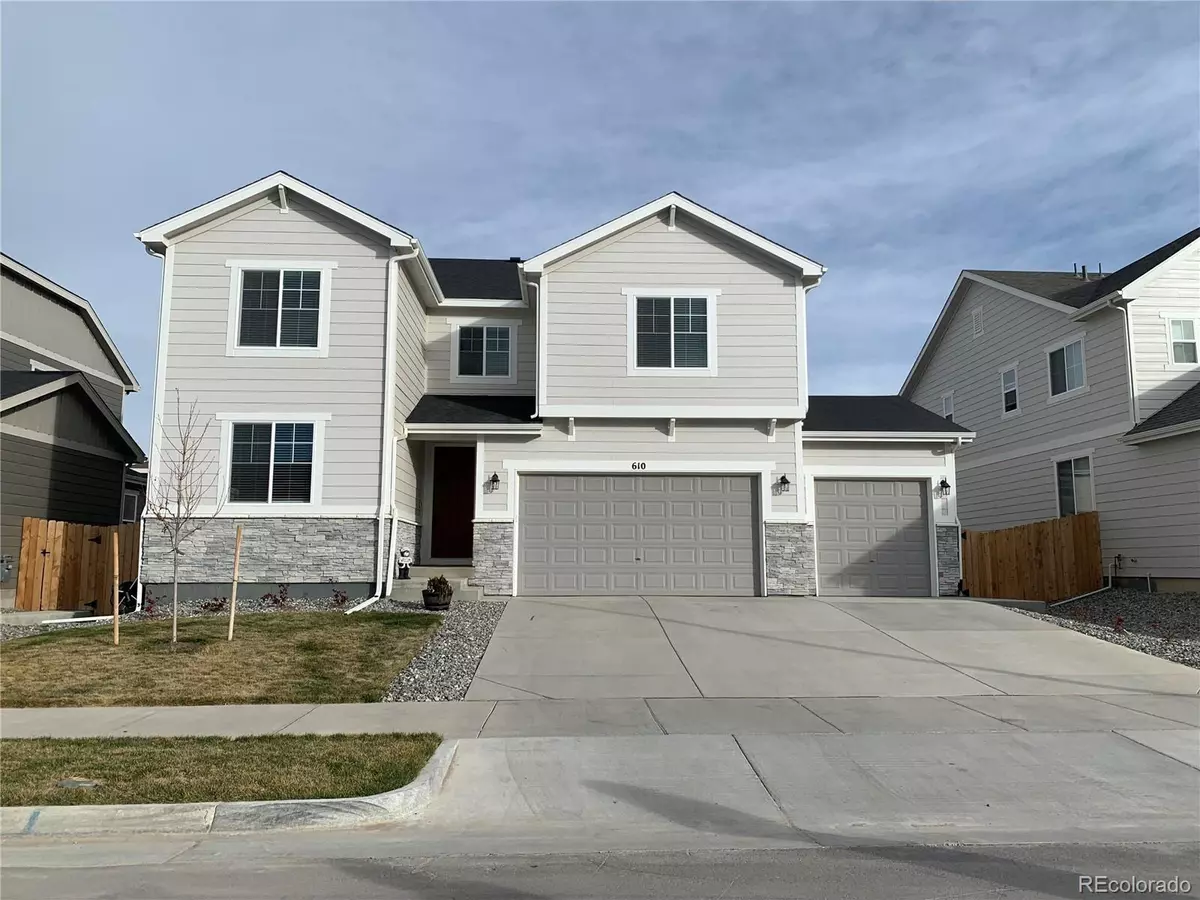$661,000
$610,000
8.4%For more information regarding the value of a property, please contact us for a free consultation.
5 Beds
4 Baths
3,728 SqFt
SOLD DATE : 01/10/2022
Key Details
Sold Price $661,000
Property Type Single Family Home
Sub Type Single Family Residence
Listing Status Sold
Purchase Type For Sale
Square Footage 3,728 sqft
Price per Sqft $177
Subdivision Pierson Park
MLS Listing ID 9652155
Sold Date 01/10/22
Style A-Frame
Bedrooms 5
Full Baths 4
Condo Fees $68
HOA Fees $68/mo
HOA Y/N Yes
Originating Board recolorado
Year Built 2021
Annual Tax Amount $6,537
Tax Year 2021
Lot Size 6,534 Sqft
Acres 0.15
Property Description
Welcome to this Brand new Richmond American Home! There is no need to wait for a home to be built when you can move in now. This 2-story home was completed in May 2021, the Coronado model has gorgeous finishes and incredible upgrades! The open, spacious, and bright living concept is perfect for your family room set up and dining room/eat-in area. The gourmet kitchen overlooks the large family/dining area, making it perfect for entertaining! The main floor bedroom is perfect for guests or an office! As you enter the upper level, you are greeted with a cozy loft area perfect for movie nights. The master bedroom has a deluxe bath complete with a large shower, double sinks and beautiful finishes! Followed by three more spacious bedrooms upstairs all with walk-in closets. The lower level basement has space to make it anything you want! Media area (prewired for surround sound), workout area, hobby space - the options are endless! An additional bedroom and bath in the lower level gives additional private space for guests or family members if needed. Enjoy the colorado weather in the backyard which also has a privacy fence. The front and backyard have the landscaping done. The Pierson Park community has so much to offer including a park, playgrounds, and basketball court. The Seller picked many upgrades and options that make this a must see! Call Today for your private showing!
Location
State CO
County Adams
Rooms
Basement Finished, Full, Sump Pump
Main Level Bedrooms 1
Interior
Interior Features Ceiling Fan(s), Eat-in Kitchen, Five Piece Bath, Granite Counters, High Ceilings, High Speed Internet, Kitchen Island, Open Floorplan, Pantry, Radon Mitigation System, Smoke Free, Sound System, Walk-In Closet(s)
Heating Forced Air
Cooling Central Air
Flooring Carpet, Tile, Vinyl
Equipment Home Theater
Fireplace N
Appliance Cooktop, Dishwasher, Disposal, Double Oven, Microwave, Refrigerator, Sump Pump, Water Softener
Laundry Laundry Closet
Exterior
Exterior Feature Lighting, Private Yard, Rain Gutters
Garage Concrete, Dry Walled, Lighted, Storage
Garage Spaces 3.0
Fence Full
Utilities Available Cable Available, Electricity Available, Electricity Connected, Internet Access (Wired), Natural Gas Available
Roof Type Composition
Parking Type Concrete, Dry Walled, Lighted, Storage
Total Parking Spaces 3
Garage Yes
Building
Lot Description Landscaped
Story Two
Foundation Slab
Sewer Public Sewer
Water Public
Level or Stories Two
Structure Type Wood Siding
Schools
Elementary Schools Northeast
Middle Schools Overland Trail
High Schools Brighton
School District School District 27-J
Others
Senior Community No
Ownership Individual
Acceptable Financing Cash, Conventional, FHA, VA Loan
Listing Terms Cash, Conventional, FHA, VA Loan
Special Listing Condition None
Read Less Info
Want to know what your home might be worth? Contact us for a FREE valuation!

Our team is ready to help you sell your home for the highest possible price ASAP

© 2024 METROLIST, INC., DBA RECOLORADO® – All Rights Reserved
6455 S. Yosemite St., Suite 500 Greenwood Village, CO 80111 USA
Bought with Resident Realty South Metro

Making real estate fun, simple and stress-free!






