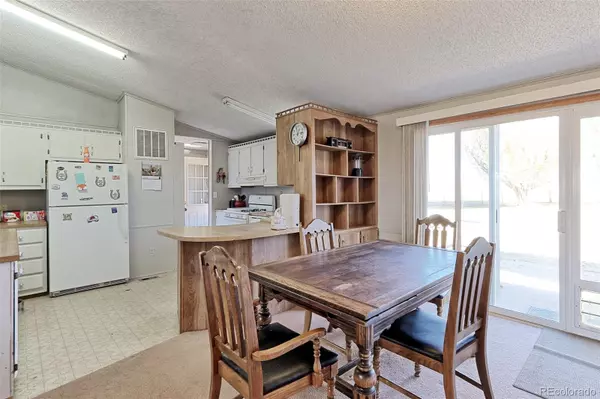$520,000
$497,000
4.6%For more information regarding the value of a property, please contact us for a free consultation.
3 Beds
2 Baths
1,232 SqFt
SOLD DATE : 12/22/2021
Key Details
Sold Price $520,000
Property Type Single Family Home
Sub Type Single Family Residence
Listing Status Sold
Purchase Type For Sale
Square Footage 1,232 sqft
Price per Sqft $422
Subdivision Rural Hudson
MLS Listing ID 9834561
Sold Date 12/22/21
Style Traditional
Bedrooms 3
Full Baths 1
Three Quarter Bath 1
HOA Y/N No
Originating Board recolorado
Year Built 1986
Annual Tax Amount $800
Tax Year 2020
Lot Size 5.000 Acres
Acres 5.0
Property Description
This charming 5-acre ranchette is exactly what you have been waiting for! Close in location only minutes to great shopping & dining in Brighton, yet rural enough to escape the rat race. Well cared for home you will find to be very cozy w/newer furnace, AC, windows, well insulated, roof is about 3 yrs old. Private Mster Bdrm, full bath & Lrg closet. Gorgeous interior doors & trim, kitchen is open to dining room & features generous counterspace, vaulted living room. Outside is a horse lovers dream or other livestock w/great 8-stall barn including 220 power, extremely well lighted inside & out on separate meter + water. Lrg loafing shed in front paddock w/power & water, great hay storage rear of barn + hay shed & then there is a very nice pasture sub-irrigated by nearby irrigation ditch. New pump in well about 1 Yr ago. Well permit allows for 6 large domestic animals & 2,100’ of lawn/garden. New septic tank to be installed prior to closing. Seller internet service is with Rise Broadband. Propane Tank is Leased from Polar Gas. Don’t miss seeing this one, we do not expect this property to last long on the market.
Location
State CO
County Weld
Zoning AG
Rooms
Basement Crawl Space
Main Level Bedrooms 3
Interior
Interior Features Built-in Features, Ceiling Fan(s), Laminate Counters, Primary Suite, No Stairs, Vaulted Ceiling(s), Walk-In Closet(s)
Heating Forced Air
Cooling Central Air
Flooring Carpet, Vinyl
Fireplace N
Appliance Dishwasher, Oven, Range, Range Hood, Refrigerator
Laundry In Unit
Exterior
Garage Driveway-Gravel
Fence Fenced Pasture
Utilities Available Electricity Available, Electricity Connected, Propane
Roof Type Composition
Parking Type Driveway-Gravel
Total Parking Spaces 11
Garage No
Building
Lot Description Level
Story One
Foundation Block, Concrete Perimeter
Sewer Septic Tank
Water Private, Well
Level or Stories One
Structure Type Wood Siding
Schools
Elementary Schools Hudson
Middle Schools Weld Central
High Schools Weld Central
School District Weld County Re 3-J
Others
Senior Community No
Ownership Individual
Acceptable Financing Cash, Conventional, Farm Service Agency, FHA, USDA Loan, VA Loan
Listing Terms Cash, Conventional, Farm Service Agency, FHA, USDA Loan, VA Loan
Special Listing Condition None
Read Less Info
Want to know what your home might be worth? Contact us for a FREE valuation!

Our team is ready to help you sell your home for the highest possible price ASAP

© 2024 METROLIST, INC., DBA RECOLORADO® – All Rights Reserved
6455 S. Yosemite St., Suite 500 Greenwood Village, CO 80111 USA
Bought with LoKation Real Estate

Making real estate fun, simple and stress-free!






