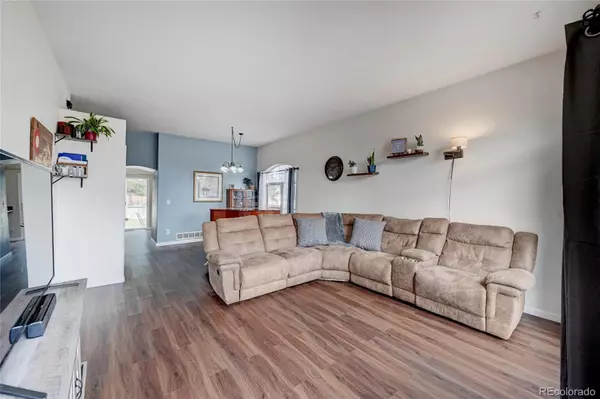$521,000
$485,000
7.4%For more information regarding the value of a property, please contact us for a free consultation.
3 Beds
3 Baths
1,595 SqFt
SOLD DATE : 12/21/2021
Key Details
Sold Price $521,000
Property Type Single Family Home
Sub Type Single Family Residence
Listing Status Sold
Purchase Type For Sale
Square Footage 1,595 sqft
Price per Sqft $326
Subdivision Founders Village
MLS Listing ID 4921460
Sold Date 12/21/21
Style Traditional
Bedrooms 3
Full Baths 2
Half Baths 1
Condo Fees $50
HOA Fees $16/qua
HOA Y/N Yes
Originating Board recolorado
Year Built 1993
Annual Tax Amount $3,748
Tax Year 2020
Lot Size 5,227 Sqft
Acres 0.12
Property Description
Located on a corner lot in an ideal location and move in ready. Spacious and bright living room that show off the wood laminate flooring and flows easily into the dining room and eat in kitchen complete with newer Whirlpool Appliances. Opening to the family room with a comfortable gas fireplace and sliding glass door that leads to the oversized back yard with new stamped concrete patio, sprinkler system and side yard. The side and back privacy fence is maintained by the HOA leaving only the neighboring fence to upkeep and has been recently replaced. Master bedroom with walk in closet boasts an en-suite that is a spa dream, complete with a freestanding pedestal tub, oversized custom marble/glass tile shower with dual shower heads, heated tile floors, dual sinks with quartz countertops and marble backsplash. Two more spacious bedrooms and another full bathroom round out the upper floor with all New Carpet. Larger basement for the neighborhood, rough in plumbing for a future bathroom, 2 egress windows, plus additional crawl space with vapor barrier. New Furnace, ventilation to subfloor so no need for radon mitigation system. The refrigerator in the garage conveys with the home. In addition to all new carpet this home has been Professionally Cleaned to be move in ready. Location is the key; Elementary Rock Ridge bus stop is right next to this home. Includes and close to Club House, community pool, playground, soccer fields and Seven New Pickle Ball Courts ...all this with very low HOA fees!
Location
State CO
County Douglas
Zoning SFR
Rooms
Basement Cellar, Partial, Unfinished
Interior
Interior Features Ceiling Fan(s), Corian Counters, Five Piece Bath, High Ceilings, Primary Suite, Open Floorplan, Pantry, Vaulted Ceiling(s), Walk-In Closet(s)
Heating Forced Air
Cooling Attic Fan, Central Air
Flooring Carpet, Laminate, Tile
Fireplaces Number 1
Fireplaces Type Family Room, Gas, Gas Log
Fireplace Y
Appliance Dishwasher, Disposal, Dryer, Gas Water Heater, Microwave, Self Cleaning Oven, Sump Pump, Washer
Exterior
Exterior Feature Private Yard
Garage Exterior Access Door
Garage Spaces 2.0
Fence Full
Utilities Available Cable Available, Electricity Connected, Natural Gas Available
Roof Type Composition
Parking Type Exterior Access Door
Total Parking Spaces 2
Garage Yes
Building
Lot Description Corner Lot, Landscaped
Story Two
Sewer Public Sewer
Water Public
Level or Stories Two
Structure Type Brick, Wood Siding
Schools
Elementary Schools Rock Ridge
Middle Schools Mesa
High Schools Douglas County
School District Douglas Re-1
Others
Senior Community No
Ownership Individual
Acceptable Financing Cash, Conventional, FHA, VA Loan
Listing Terms Cash, Conventional, FHA, VA Loan
Special Listing Condition None
Pets Description Yes
Read Less Info
Want to know what your home might be worth? Contact us for a FREE valuation!

Our team is ready to help you sell your home for the highest possible price ASAP

© 2024 METROLIST, INC., DBA RECOLORADO® – All Rights Reserved
6455 S. Yosemite St., Suite 500 Greenwood Village, CO 80111 USA
Bought with Coldwell Banker Realty 24

Making real estate fun, simple and stress-free!






