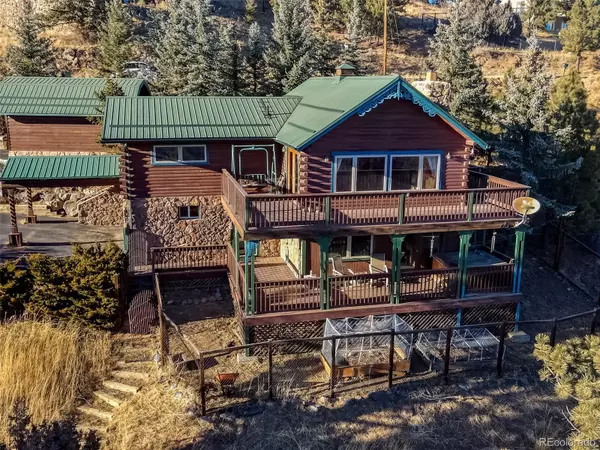$720,000
$680,000
5.9%For more information regarding the value of a property, please contact us for a free consultation.
3 Beds
2 Baths
2,448 SqFt
SOLD DATE : 12/30/2021
Key Details
Sold Price $720,000
Property Type Single Family Home
Sub Type Single Family Residence
Listing Status Sold
Purchase Type For Sale
Square Footage 2,448 sqft
Price per Sqft $294
Subdivision Hyland Hills
MLS Listing ID 5772816
Sold Date 12/30/21
Style Chalet
Bedrooms 3
Full Baths 1
Three Quarter Bath 1
Condo Fees $35
HOA Fees $2/ann
HOA Y/N Yes
Abv Grd Liv Area 1,224
Originating Board recolorado
Year Built 1976
Annual Tax Amount $2,388
Tax Year 2020
Lot Size 1 Sqft
Acres 1.2
Property Description
Looking for a quiet, private mountain getaway that is close to I-70 and Denver yet feels so far away? Then this quaint and charming chalet log home in Evergreen is the one! Nestled on 1.2 acres with peaceful and serene mountain views, you won't ever want to leave your decks! Tongue and groove pine-paneled ceilings and walls plus a large stone gas fireplace give a warm and cozy feel in the living and dining room with its wall of windows to enjoy the views. The galley kitchen is light with white cabinets and newer stainless steel appliances, new faucet and garbage disposal. 2 bedrooms on main w/ full bath and a large master bedroom on the lower level with updated bath has walkout access to the lower deck. Expansive south-facing wraparound deck to enjoy all-year-round sunshine and serenity! The lower level has a potential 4th bedroom (septic use permit to verify bedroom allowance, original septic for 2 beds/4 people) along with flex space for storage or shop. Adorable matching separate building with electricity for an office or studio. One car detached garage and 1 carport is handy for winter parking. Newer boiler is energy efficient providing radiant floor heat in home plus radon mitigation system, water softener, reverse osmosis, washer, dryer, extra fridge/freezer included. Beautiful fenced property w/ steps to a viewing platform. Easy commute to the city from this home. This mountain gem is ready for lucky buyers to enjoy all that it has to offer!
Location
State CO
County Clear Creek
Zoning MR-1
Rooms
Basement Finished, Walk-Out Access
Main Level Bedrooms 2
Interior
Interior Features Breakfast Nook, Ceiling Fan(s), High Ceilings, High Speed Internet, Radon Mitigation System, Smoke Free
Heating Baseboard, Radiant Floor
Cooling None
Flooring Carpet, Stone, Tile
Fireplaces Number 1
Fireplaces Type Family Room
Fireplace Y
Appliance Dishwasher, Disposal, Dryer, Freezer, Microwave, Range, Trash Compactor, Washer, Water Purifier, Water Softener
Exterior
Exterior Feature Balcony, Dog Run, Garden, Private Yard
Garage Asphalt, Finished
Garage Spaces 1.0
Fence Full
View Mountain(s), Valley
Roof Type Metal
Total Parking Spaces 2
Garage No
Building
Lot Description Foothills, Mountainous, Rock Outcropping, Secluded, Sloped
Foundation Slab
Sewer Septic Tank
Water Well
Level or Stories One
Structure Type Log, Rock
Schools
Elementary Schools King Murphy
Middle Schools Clear Creek
High Schools Clear Creek
School District Clear Creek Re-1
Others
Senior Community No
Ownership Individual
Acceptable Financing Cash, Conventional, VA Loan
Listing Terms Cash, Conventional, VA Loan
Special Listing Condition None
Read Less Info
Want to know what your home might be worth? Contact us for a FREE valuation!

Our team is ready to help you sell your home for the highest possible price ASAP

© 2024 METROLIST, INC., DBA RECOLORADO® – All Rights Reserved
6455 S. Yosemite St., Suite 500 Greenwood Village, CO 80111 USA
Bought with HomeSmart

Making real estate fun, simple and stress-free!






