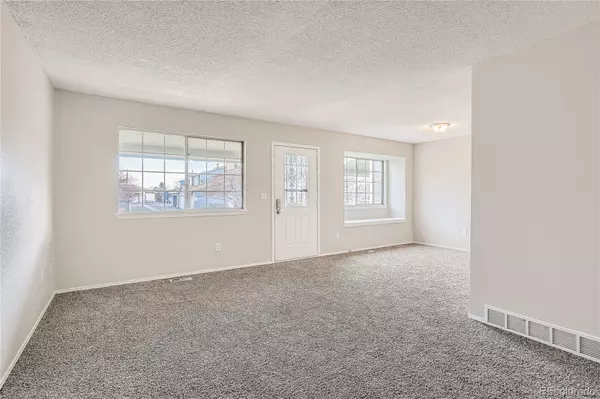$361,000
$358,300
0.8%For more information regarding the value of a property, please contact us for a free consultation.
2 Beds
3 Baths
1,318 SqFt
SOLD DATE : 01/14/2022
Key Details
Sold Price $361,000
Property Type Multi-Family
Sub Type Multi-Family
Listing Status Sold
Purchase Type For Sale
Square Footage 1,318 sqft
Price per Sqft $273
Subdivision Parkside Filing 5
MLS Listing ID 8959048
Sold Date 01/14/22
Bedrooms 2
Full Baths 2
Half Baths 1
Condo Fees $330
HOA Fees $330/mo
HOA Y/N Yes
Abv Grd Liv Area 1,118
Originating Board recolorado
Year Built 1986
Annual Tax Amount $2,008
Tax Year 2020
Acres 0.03
Property Description
Come enjoy the cozy covered front porch of this charming 2 story, 2 bedroom, 2.5 bathroom townhome in the Parkside neighborhood! As you enter, a plethora of natural light floods this open-concept living room making the space feel bright and airy. This eat-in kitchen boasts sleek appliances and durable countertops for preparing meals. Venture upstairs to your relaxing primary suite with ample closet space and an en suite bathroom. The finished basement offers a laundry room, a full bathroom, and a large bonus room; perfect for your next game night or a spectacular media room. Additional highlights include a two-car attached garage, a new furnace, and a new air conditioning condenser unit. Close to shopping, restaurant options, parks, and closeby access to I25 for easy commuting!
Location
State CO
County Adams
Rooms
Basement Finished
Interior
Interior Features Breakfast Nook
Heating Forced Air, Natural Gas
Cooling Central Air
Flooring Carpet, Tile
Fireplace Y
Appliance Dishwasher, Oven, Range, Refrigerator
Laundry In Unit
Exterior
Garage Spaces 2.0
Roof Type Composition
Total Parking Spaces 2
Garage Yes
Building
Sewer Public Sewer
Level or Stories Two
Structure Type Frame, Wood Siding
Schools
Elementary Schools Hillcrest
Middle Schools Silver Hills
High Schools Northglenn
School District Adams 12 5 Star Schl
Others
Senior Community No
Ownership Corporation/Trust
Acceptable Financing Cash, Conventional, VA Loan
Listing Terms Cash, Conventional, VA Loan
Special Listing Condition None
Read Less Info
Want to know what your home might be worth? Contact us for a FREE valuation!

Our team is ready to help you sell your home for the highest possible price ASAP

© 2024 METROLIST, INC., DBA RECOLORADO® – All Rights Reserved
6455 S. Yosemite St., Suite 500 Greenwood Village, CO 80111 USA
Bought with Brokers Guild Real Estate

Making real estate fun, simple and stress-free!






