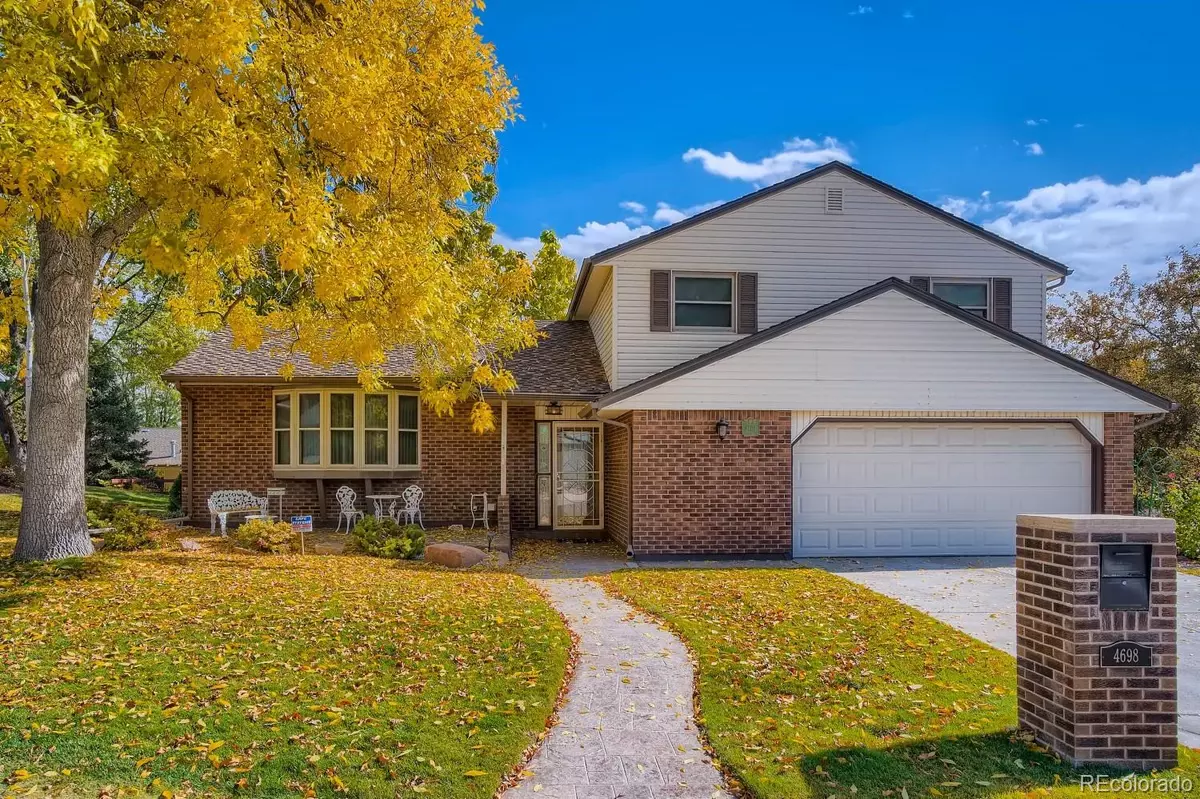$652,000
$649,000
0.5%For more information regarding the value of a property, please contact us for a free consultation.
3 Beds
3 Baths
2,428 SqFt
SOLD DATE : 01/06/2022
Key Details
Sold Price $652,000
Property Type Single Family Home
Sub Type Single Family Residence
Listing Status Sold
Purchase Type For Sale
Square Footage 2,428 sqft
Price per Sqft $268
Subdivision Bow Mar Heights
MLS Listing ID 5774879
Sold Date 01/06/22
Bedrooms 3
Full Baths 1
Three Quarter Bath 2
HOA Y/N No
Originating Board recolorado
Year Built 1977
Annual Tax Amount $1,725
Tax Year 2020
Lot Size 9,147 Sqft
Acres 0.21
Property Description
HOME FOR THE HOLIDAYS! Ready for immediate possession! This special, gem of a property is gracefully situated on a large corner lot, in an ideal location in the highly sought after Bow Mar heights!
A formal living area and dining room, a sunny eat-in kitchen, that features newer granite counter tops, and tile floor. A beautifully redone family room, updated recessed lighting, a new fireplace and mantle and surround, built in book cases, newer marble floor! A bath/mudroom from the family room, and just off the garage! New oak and bronzed iron railings throughout!
Three bedrooms upstairs, ensuite for the master, and another full bath for guests!
The fantastic yard is such a highlight of this wonderful property, and perfect for enjoying our fabulous Colorado weather. With mature landscaping, that has all been professionally and meticulously well maintained. A spectacular surprise in the spring with the blooming trees, and bushes around the property. A white flowering Catalpa, a pink flowering crab apple, and lilac and snowball bushes. A gorgeous extended covered patio, vegetable gardens, a natural gas grill, a new back fence, and stylish privacy fence off the south side! A functional basement, with living area, and large built in storage shelves. 2018 Bradford White gas hot water heater. Newer washer and gas dryer, for high energy efficiency. All new electric baseboard heaters throughout!
This home also boasts a 2 year old, 50 year warrantied roof! New windows throughout, including in the basement, with window well covers. Excellent condition vinyl siding. Security doors front and back. A security system, and motion detection lights, both front and back. A new, and up to code breaker box. Epoxy floors in the garage, a newer garage door opener, with battery backup. Two large overhead garage racks, new built in cabinets in the garage with countertops...and so much more. Just don't miss it! You can be home, and sitting by the fireplace for the Holidays!
Location
State CO
County Denver
Zoning S-SU-D
Rooms
Basement Partial
Interior
Heating Baseboard
Cooling Evaporative Cooling
Flooring Carpet, Tile
Fireplace N
Exterior
Garage Spaces 2.0
Fence Partial
Roof Type Composition
Total Parking Spaces 2
Garage Yes
Building
Lot Description Level
Story Multi/Split
Sewer Public Sewer
Level or Stories Multi/Split
Structure Type Brick, Vinyl Siding
Schools
Elementary Schools Kaiser
Middle Schools Dsst: Byers Middle School
High Schools John F. Kennedy
School District Denver 1
Others
Senior Community No
Ownership Individual
Acceptable Financing Cash, Conventional, FHA, Jumbo
Listing Terms Cash, Conventional, FHA, Jumbo
Special Listing Condition None
Read Less Info
Want to know what your home might be worth? Contact us for a FREE valuation!

Our team is ready to help you sell your home for the highest possible price ASAP

© 2024 METROLIST, INC., DBA RECOLORADO® – All Rights Reserved
6455 S. Yosemite St., Suite 500 Greenwood Village, CO 80111 USA
Bought with PEAK REAL ESTATE

Making real estate fun, simple and stress-free!






