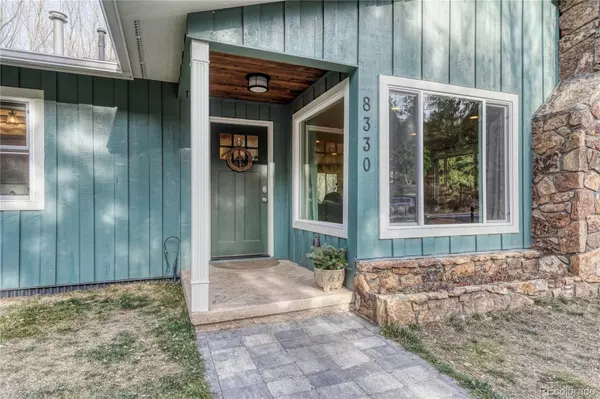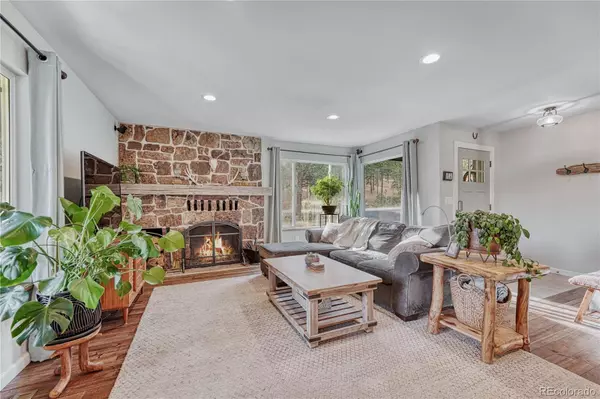$645,451
$500,000
29.1%For more information regarding the value of a property, please contact us for a free consultation.
3 Beds
2 Baths
1,321 SqFt
SOLD DATE : 03/03/2022
Key Details
Sold Price $645,451
Property Type Single Family Home
Sub Type Single Family Residence
Listing Status Sold
Purchase Type For Sale
Square Footage 1,321 sqft
Price per Sqft $488
Subdivision Cascade
MLS Listing ID 6067546
Sold Date 03/03/22
Bedrooms 3
Full Baths 1
Three Quarter Bath 1
HOA Y/N No
Abv Grd Liv Area 1,321
Originating Board recolorado
Year Built 1965
Annual Tax Amount $1,344
Tax Year 2020
Acres 0.34
Property Description
At the base of Pikes Peak is this gorgeous totally updated 3 bedroom, 2 bath, 1,321 sq ft. rancher in the peaceful mountain community of Chipita Park in Cascade. From the private yard you can listen to the flow of water from Fountain Creek and enjoy the wonderful mountain views. Gleaming hardwood floors and a moss rock fireplace highlights both the exterior and interior of this fabulous home. The bright airy great room features large picture windows and leads into the gourmet kitchen and dining areas. Quartz countertops, stainless steel appliances, wood floors, a pantry, a counter bar for seating plus two walk-outs, one to the patio and the other to the backyard are features of the kitchen and dining areas. The master bedroom features a double closet and its own private updated bath. Two additional bedrooms and an updated full size bath complete this beautifully remodeled home. Extras including surround sound with Bose speakers, a fenced backyard with raised garden beds, a fire pit, a large storage shed, a circular driveway, 2-car garage plus a decorative wishing well for good luck. Mountain living at its finest!
Location
State CO
County El Paso
Zoning R-T
Rooms
Basement Crawl Space
Main Level Bedrooms 3
Interior
Interior Features Primary Suite, Pantry, Stone Counters
Heating Forced Air
Cooling None
Flooring Carpet, Tile, Wood
Fireplaces Number 1
Fireplaces Type Living Room, Wood Burning
Fireplace Y
Appliance Dishwasher, Disposal, Dryer, Microwave, Oven, Refrigerator, Self Cleaning Oven, Washer
Exterior
Parking Features Oversized
Garage Spaces 2.0
Fence Partial
Utilities Available Cable Available, Electricity Connected, Natural Gas Connected
Roof Type Composition
Total Parking Spaces 2
Garage Yes
Building
Lot Description Landscaped, Level, Many Trees, Sloped
Sewer Septic Tank
Water Public
Level or Stories One
Structure Type Frame
Schools
Elementary Schools Ute Pass
Middle Schools Manitou Springs
High Schools Manitou Springs
School District Manitou Springs 14
Others
Senior Community No
Ownership Individual
Acceptable Financing Cash, Conventional, FHA, Jumbo
Listing Terms Cash, Conventional, FHA, Jumbo
Special Listing Condition None
Read Less Info
Want to know what your home might be worth? Contact us for a FREE valuation!

Our team is ready to help you sell your home for the highest possible price ASAP

© 2025 METROLIST, INC., DBA RECOLORADO® – All Rights Reserved
6455 S. Yosemite St., Suite 500 Greenwood Village, CO 80111 USA
Bought with RE/MAX Advantage Realty Inc.
Making real estate fun, simple and stress-free!






