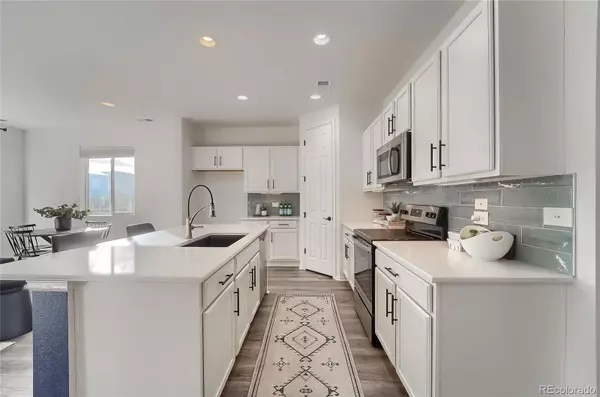$498,000
$475,000
4.8%For more information regarding the value of a property, please contact us for a free consultation.
3 Beds
2 Baths
1,419 SqFt
SOLD DATE : 01/06/2022
Key Details
Sold Price $498,000
Property Type Single Family Home
Sub Type Single Family Residence
Listing Status Sold
Purchase Type For Sale
Square Footage 1,419 sqft
Price per Sqft $350
Subdivision Wyndham Hill
MLS Listing ID 9624499
Sold Date 01/06/22
Bedrooms 3
Full Baths 1
Three Quarter Bath 1
Condo Fees $60
HOA Fees $60/mo
HOA Y/N Yes
Originating Board recolorado
Year Built 2020
Annual Tax Amount $627
Tax Year 2020
Lot Size 5,662 Sqft
Acres 0.13
Property Description
Located in the highly-coveted Wyndham Hill subdivision, this better than new home was built in 2020 and includes every upgrade you could desire – silestone quartz countertops, porcelain tile backsplash, luxury bathrooms and Reme Halo Whole Home In-Duct Air Purifier. This open concept, light-filled home is an entertainers dream with 9 foot ceilings throughout, as well as sliding French doors off the living room to access your oversized, covered patio for the truest form of indoor/outdoor living. The primary suite boasts a spacious area to fit a king size bed, a walk-in closet and gorgeously upgraded bathroom. For added privacy, the two additional bedrooms are located on the opposite wing of the house from the primary suite. An additional perk, enjoy the community pool, park, playground and clubhouse just a short walk from your new home. This exceptional place is one of a kind and won’t last long!
Location
State CO
County Weld
Rooms
Main Level Bedrooms 3
Interior
Interior Features Eat-in Kitchen, Entrance Foyer, High Ceilings, Kitchen Island, Primary Suite, No Stairs, Open Floorplan, Smoke Free, Walk-In Closet(s)
Heating Forced Air
Cooling Central Air
Fireplace Y
Appliance Cooktop, Dishwasher, Disposal, Microwave, Oven
Laundry In Unit
Exterior
Exterior Feature Garden, Private Yard
Garage Spaces 2.0
Roof Type Composition
Total Parking Spaces 2
Garage Yes
Building
Lot Description Landscaped, Sprinklers In Front, Sprinklers In Rear
Story One
Sewer Public Sewer
Level or Stories One
Structure Type Other
Schools
Elementary Schools Grand View
Middle Schools Erie
High Schools Erie
School District St. Vrain Valley Re-1J
Others
Senior Community No
Ownership Individual
Acceptable Financing Cash, Conventional, FHA, Jumbo, VA Loan
Listing Terms Cash, Conventional, FHA, Jumbo, VA Loan
Special Listing Condition None
Pets Description Yes
Read Less Info
Want to know what your home might be worth? Contact us for a FREE valuation!

Our team is ready to help you sell your home for the highest possible price ASAP

© 2024 METROLIST, INC., DBA RECOLORADO® – All Rights Reserved
6455 S. Yosemite St., Suite 500 Greenwood Village, CO 80111 USA
Bought with Keller Williams Realty Downtown LLC

Making real estate fun, simple and stress-free!






