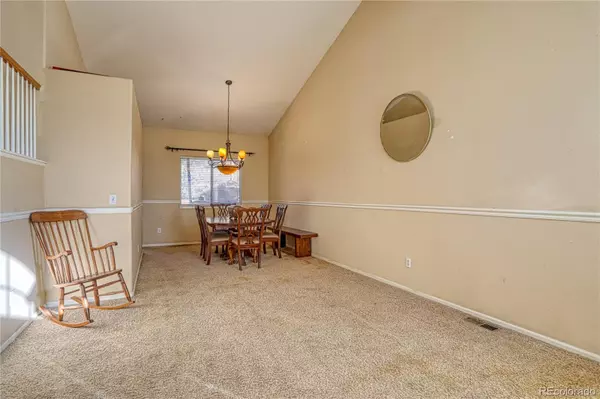$488,500
$485,000
0.7%For more information regarding the value of a property, please contact us for a free consultation.
3 Beds
3 Baths
1,924 SqFt
SOLD DATE : 01/18/2022
Key Details
Sold Price $488,500
Property Type Single Family Home
Sub Type Single Family Residence
Listing Status Sold
Purchase Type For Sale
Square Footage 1,924 sqft
Price per Sqft $253
Subdivision Stony Creek Flg #9 Amd #1
MLS Listing ID 9540029
Sold Date 01/18/22
Style Traditional
Bedrooms 3
Full Baths 2
Three Quarter Bath 1
Condo Fees $177
HOA Fees $177/mo
HOA Y/N Yes
Abv Grd Liv Area 1,924
Originating Board recolorado
Year Built 1997
Annual Tax Amount $3,081
Tax Year 2020
Acres 0.06
Property Description
Why sweat a mid- $500K purchase price when you can invest that sweat in equity? This home has great bones and will yield dividends for you in both value and lifestyle. Close to everything - parks, shopping, entertainment, schools, and major commute routes - you will love living here. You'll also love having extra time on your hands since the front yard maintenance, snow removal (including the driveway and sidewalk to your front porch) and common area maintenance are all included in your HOA dues. You can use that time to frolic at the community pool or relax on your enclosed back deck. This is the opportunity house you've searched for in this tight market. With an average sold price of almost $570,000 in Stony Creek in the last 6 months, this is your chance to save money and update a home to your style and décor.
Location
State CO
County Jefferson
Zoning P-D
Rooms
Basement Cellar, Partial, Unfinished
Interior
Interior Features Breakfast Nook, Ceiling Fan(s), Eat-in Kitchen, Five Piece Bath, High Speed Internet, Kitchen Island, Primary Suite, Tile Counters, Vaulted Ceiling(s), Walk-In Closet(s)
Heating Forced Air, Natural Gas
Cooling Central Air
Flooring Carpet, Wood
Fireplaces Number 1
Fireplaces Type Family Room, Gas, Gas Log
Fireplace Y
Appliance Dishwasher, Disposal, Microwave, Range, Refrigerator, Self Cleaning Oven, Sump Pump
Laundry In Unit
Exterior
Exterior Feature Private Yard
Parking Features Concrete
Garage Spaces 2.0
Fence Partial
Utilities Available Cable Available, Electricity Connected, Internet Access (Wired), Natural Gas Connected, Phone Available
Roof Type Composition
Total Parking Spaces 2
Garage Yes
Building
Lot Description Greenbelt, Sprinklers In Front, Sprinklers In Rear
Foundation Structural
Sewer Public Sewer
Water Public
Level or Stories Two
Structure Type Brick, Frame, Wood Siding
Schools
Elementary Schools Stony Creek
Middle Schools Deer Creek
High Schools Chatfield
School District Jefferson County R-1
Others
Senior Community No
Ownership Individual
Acceptable Financing Cash, Conventional, FHA, VA Loan
Listing Terms Cash, Conventional, FHA, VA Loan
Special Listing Condition None
Read Less Info
Want to know what your home might be worth? Contact us for a FREE valuation!

Our team is ready to help you sell your home for the highest possible price ASAP

© 2025 METROLIST, INC., DBA RECOLORADO® – All Rights Reserved
6455 S. Yosemite St., Suite 500 Greenwood Village, CO 80111 USA
Bought with Slifer, Smith & Frampton Real Estate Denver
Making real estate fun, simple and stress-free!






