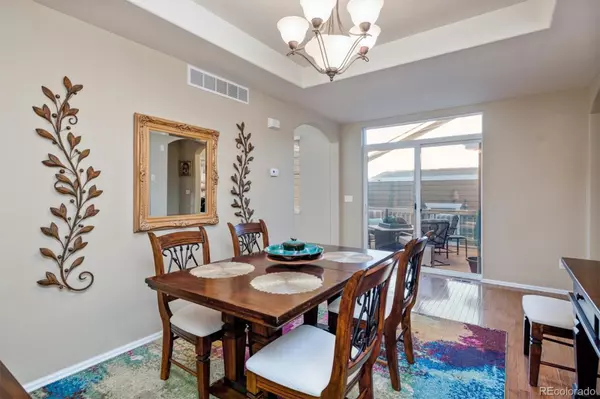$747,000
$735,000
1.6%For more information regarding the value of a property, please contact us for a free consultation.
5 Beds
4 Baths
4,113 SqFt
SOLD DATE : 01/21/2022
Key Details
Sold Price $747,000
Property Type Single Family Home
Sub Type Single Family Residence
Listing Status Sold
Purchase Type For Sale
Square Footage 4,113 sqft
Price per Sqft $181
Subdivision The Meadows
MLS Listing ID 6865792
Sold Date 01/21/22
Style Contemporary
Bedrooms 5
Full Baths 2
Half Baths 1
Three Quarter Bath 1
Condo Fees $225
HOA Fees $75/qua
HOA Y/N Yes
Abv Grd Liv Area 2,836
Originating Board recolorado
Year Built 2006
Annual Tax Amount $3,823
Tax Year 2020
Acres 0.25
Property Description
Fantastic Home in The Meadows, Includes NextGen Style Apartment with Separate Entrance,ADA Compliant, Full Kitchen Includes all Appliances,Built in Air Fryer in Stove, Living Room w/Gas Fireplace, Laundry Room, 3/4 Bath, 2 bedrooms (one non-conforming),Separate Door to Garage, Stairs Could have Electric Chair Installed* Views of Snow Capped Mountains*Great Outdoor Spaces*Courtyard w/Canopy Cover*Dry Stack Stairway in Backyard leads you up to Built in Firepit, Seating area to Enjoy Sunsets & Spectacular Front Range Views*Gleaming Hardwood Floors*Charming Sitting Room w/Gas Log Fireplace*Formal Dining w/Intercom that is Connected to Apartment,Trey Ceiling*Spacious Kitchen,Center Island,Stainless Appliances,Pantry & Nook*Family Room Gas Fireplace w/Mantel & Accented w/Brick,Pre-Wired for Surround Sound,Lighted Ceiling Fan*Main Floor Study, Double Door Entry, Enhanced by Built in Bookcases*Main Floor Laundry Room, Pre-Plumbed for Sink,Built in Cabinets*Stroll Upstairs and You will Find a Nice Size Loft for more Living Space*Master Suite,Trey Ceilings,Lighted Ceiling Fan,Ensuite 5 Piece Bath,Large Walk In Closet*2 Additional Bedrooms & Full Bath w/Dual Sinks & Linen Closet Round out the Upper Level*Oversized 2 Car Garage w/2 Entrances & Service Door to Backyard,Wifi Garage Door Opener,Insulated Door*3 M Security Film on Windows*Central Air*Great Community*Pools,Parks,Trails,Restaurants,Wine Bar & More!Close to Highway and Minutes to Historic Castle Rock*
Location
State CO
County Douglas
Zoning PUD
Rooms
Basement Finished, Full, Sump Pump
Interior
Interior Features Breakfast Nook, Ceiling Fan(s), Eat-in Kitchen, Entrance Foyer, Five Piece Bath, High Ceilings, In-Law Floor Plan, Kitchen Island, Primary Suite, Pantry, Radon Mitigation System, Smoke Free, Tile Counters, Walk-In Closet(s)
Heating Forced Air, Natural Gas
Cooling Central Air
Flooring Carpet, Tile, Vinyl, Wood
Fireplaces Number 3
Fireplaces Type Basement, Family Room, Gas Log, Living Room
Fireplace Y
Appliance Convection Oven, Cooktop, Dishwasher, Disposal, Freezer, Gas Water Heater, Humidifier, Microwave, Oven, Refrigerator, Self Cleaning Oven, Sump Pump
Laundry In Unit
Exterior
Exterior Feature Fire Pit, Lighting, Private Yard
Garage Exterior Access Door, Oversized
Garage Spaces 2.0
Fence Full
Utilities Available Cable Available, Electricity Available, Electricity Connected, Internet Access (Wired), Natural Gas Connected, Phone Available
View Mountain(s)
Roof Type Concrete
Total Parking Spaces 2
Garage Yes
Building
Lot Description Irrigated, Landscaped, Sprinklers In Front, Sprinklers In Rear
Foundation Slab
Sewer Public Sewer
Water Public
Level or Stories Two
Structure Type Frame, Wood Siding
Schools
Elementary Schools Clear Sky
Middle Schools Castle Rock
High Schools Castle View
School District Douglas Re-1
Others
Senior Community No
Ownership Individual
Acceptable Financing Cash, Conventional, FHA, VA Loan
Listing Terms Cash, Conventional, FHA, VA Loan
Special Listing Condition None
Read Less Info
Want to know what your home might be worth? Contact us for a FREE valuation!

Our team is ready to help you sell your home for the highest possible price ASAP

© 2024 METROLIST, INC., DBA RECOLORADO® – All Rights Reserved
6455 S. Yosemite St., Suite 500 Greenwood Village, CO 80111 USA
Bought with RE/MAX Professionals

Making real estate fun, simple and stress-free!






