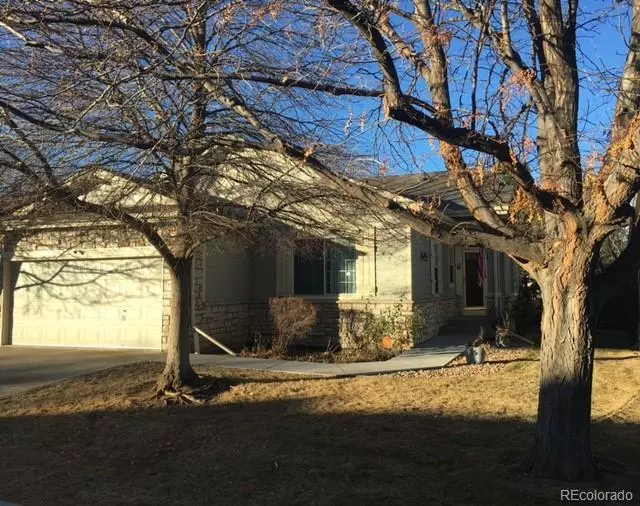$660,000
$699,999
5.7%For more information regarding the value of a property, please contact us for a free consultation.
3 Beds
3 Baths
2,560 SqFt
SOLD DATE : 01/10/2022
Key Details
Sold Price $660,000
Property Type Single Family Home
Sub Type Single Family Residence
Listing Status Sold
Purchase Type For Sale
Square Footage 2,560 sqft
Price per Sqft $257
Subdivision Hyland Greens Sub Filing 11
MLS Listing ID 5028260
Sold Date 01/10/22
Bedrooms 3
Full Baths 2
Three Quarter Bath 1
Condo Fees $250
HOA Fees $250/mo
HOA Y/N Yes
Abv Grd Liv Area 1,495
Originating Board recolorado
Year Built 1999
Annual Tax Amount $3,582
Tax Year 2020
Acres 0.13
Property Description
**Please be advised of ongoing updates to the house. Workers may be in and around the house at the time of showing**Whispering pines and Mountain View are only 25 minutes to Denver. This beautiful home nestled in a pristine community offers a serene setting; a true retreat.
Upon entering the great room you are greeted by high ceilings, and hardwood floors. The large windows are the perfect frame for the mature pine trees that line the back deck. The open concept is ideal for entertaining and enjoying the views. Adjacent to the great room is the oversized master bedroom with an ensuite which features a large soaking tub and walk in closet. A second bedroom or office with a full bath is also on the main floor. The laundry room is conveniently located on the main floor. The large walk out basement offers a second outdoor escape. Big windows add a tranquil ambience to the family room which is large enough for a pool table, and second dining area. One more bedroom with a walk in closet and 3/4 bath make an absolute guest haven. A bonus unfinished room can be turned into a guest kitchen, a bedroom or keep it as storage. A must see.
Location
State CO
County Adams
Rooms
Basement Finished, Walk-Out Access
Main Level Bedrooms 2
Interior
Interior Features Ceiling Fan(s), Eat-in Kitchen, Five Piece Bath, High Ceilings, Open Floorplan, Smoke Free, Walk-In Closet(s)
Heating Forced Air
Cooling Central Air
Flooring Carpet, Laminate, Wood
Fireplaces Number 1
Fireplaces Type Gas, Great Room
Fireplace Y
Appliance Dishwasher, Disposal, Dryer, Gas Water Heater, Microwave, Oven, Range, Refrigerator, Self Cleaning Oven, Washer
Exterior
Garage Spaces 2.0
View Mountain(s)
Roof Type Unknown
Total Parking Spaces 2
Garage Yes
Building
Sewer Public Sewer
Water Public
Level or Stories Two
Structure Type Frame, Stone
Schools
Elementary Schools Sunset Ridge
Middle Schools Shaw Heights
High Schools Westminster
School District Westminster Public Schools
Others
Senior Community No
Ownership Corporation/Trust
Acceptable Financing Cash, Conventional, FHA, VA Loan
Listing Terms Cash, Conventional, FHA, VA Loan
Special Listing Condition None
Pets Allowed Yes
Read Less Info
Want to know what your home might be worth? Contact us for a FREE valuation!

Our team is ready to help you sell your home for the highest possible price ASAP

© 2025 METROLIST, INC., DBA RECOLORADO® – All Rights Reserved
6455 S. Yosemite St., Suite 500 Greenwood Village, CO 80111 USA
Bought with RE/MAX Alliance
Making real estate fun, simple and stress-free!






