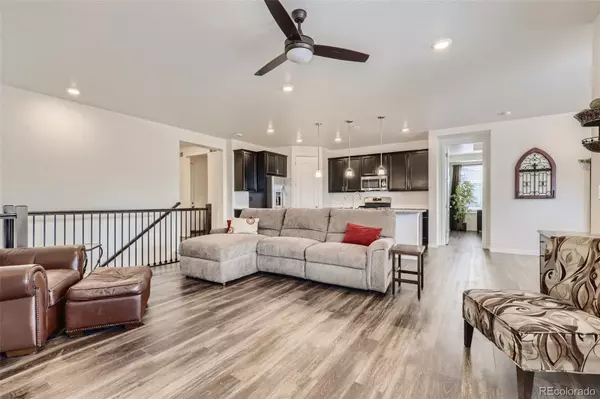$671,500
$650,000
3.3%For more information regarding the value of a property, please contact us for a free consultation.
5 Beds
3 Baths
3,171 SqFt
SOLD DATE : 02/01/2022
Key Details
Sold Price $671,500
Property Type Single Family Home
Sub Type Single Family Residence
Listing Status Sold
Purchase Type For Sale
Square Footage 3,171 sqft
Price per Sqft $211
Subdivision Turnberry
MLS Listing ID 5507259
Sold Date 02/01/22
Bedrooms 5
Full Baths 2
Three Quarter Bath 1
HOA Y/N No
Abv Grd Liv Area 1,971
Originating Board recolorado
Year Built 2020
Annual Tax Amount $845
Tax Year 2020
Acres 0.16
Property Description
Why wait for a new home when you can own this magnificent ranch built in 2020? This like new ranch home has plenty of space for the whole family with 5 bedrooms and 3 bathrooms. Walk up the steps onto the inviting front porch and enter through the front door to be greeted by a spacious foyer and two secondary bedrooms, as well as the guest bath. Off of the finished 2 car garage there is a great sized mudroom with a work station that can also double as a sorting space when doing laundry. Further down the hall, you will love the open and bright floorplan that makes entertaining easy. The huge island in the kitchen is the perfect spot to eat breakfast or prepare for meals. The primary suite features his and her sinks, as well as a huge walk-in closet. Venture downstairs to the finished basement and be wowed by the large family room with endless possibilities. The family room has sound system wiring and speakers. If you need work space, there are two separate work stations which makes this house perfect for working from home. Two more bedrooms are found in the basement, both with egress windows, making them true bedrooms. The basement bathroom features a huge heated soaking tub to relax in. Back upstairs and off of the dining room is a great sized covered patio, which overlooks the fully landscaped yard. Leased solar panels help keep your utility bills low! Not only does this home have it all but so does the community. Enjoy the community pool during the summer or one of the parks it has to offer. It is also ideally located close to schools, trails, rec centers, and restaurants, as well as highways to reduce your commute time.
Location
State CO
County Adams
Rooms
Basement Finished, Full
Main Level Bedrooms 3
Interior
Interior Features Ceiling Fan(s), Eat-in Kitchen, Granite Counters, Kitchen Island, Primary Suite, Open Floorplan, Pantry, Radon Mitigation System, Smoke Free, Utility Sink, Walk-In Closet(s)
Heating Forced Air
Cooling Central Air
Flooring Carpet, Laminate
Fireplace N
Appliance Dishwasher, Microwave, Range, Refrigerator
Laundry In Unit
Exterior
Exterior Feature Gas Grill, Private Yard
Parking Features Finished
Garage Spaces 2.0
Fence Full
Utilities Available Cable Available, Electricity Connected, Natural Gas Available, Phone Available
Roof Type Composition
Total Parking Spaces 2
Garage Yes
Building
Lot Description Sprinklers In Front, Sprinklers In Rear
Sewer Public Sewer
Water Public
Level or Stories One
Structure Type Frame
Schools
Elementary Schools Turnberry
Middle Schools Prairie View
High Schools Prairie View
School District School District 27-J
Others
Senior Community No
Ownership Individual
Acceptable Financing Cash, Conventional, FHA, VA Loan
Listing Terms Cash, Conventional, FHA, VA Loan
Special Listing Condition None
Read Less Info
Want to know what your home might be worth? Contact us for a FREE valuation!

Our team is ready to help you sell your home for the highest possible price ASAP

© 2025 METROLIST, INC., DBA RECOLORADO® – All Rights Reserved
6455 S. Yosemite St., Suite 500 Greenwood Village, CO 80111 USA
Bought with eXp Realty, LLC
Making real estate fun, simple and stress-free!






