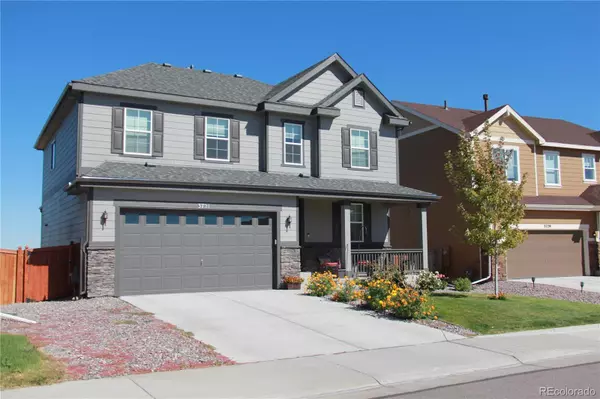$749,000
$749,000
For more information regarding the value of a property, please contact us for a free consultation.
5 Beds
4 Baths
3,739 SqFt
SOLD DATE : 02/28/2022
Key Details
Sold Price $749,000
Property Type Single Family Home
Sub Type Single Family Residence
Listing Status Sold
Purchase Type For Sale
Square Footage 3,739 sqft
Price per Sqft $200
Subdivision Terrain
MLS Listing ID 7913172
Sold Date 02/28/22
Bedrooms 5
Full Baths 3
Half Baths 1
Condo Fees $230
HOA Fees $76/qua
HOA Y/N Yes
Abv Grd Liv Area 2,793
Originating Board recolorado
Year Built 2019
Annual Tax Amount $4,487
Tax Year 2020
Acres 0.14
Property Description
Backing to Open Space, this gorgeous home, with the well designed Richmond Hemmingway floor plan is a can't miss! Bring
dreams to life with plenty of space for entertainment including barbecues on the covered deck. A true retreat experience
with ample space for privacy where wildlife such as deer, hummingbirds, owls, hawks, wild turkeys, and bluejays abound. Built in 2019, this home offers a design center and a multitude of gallery options. The spacious kitchen has granite counters, black appliances, an electric cooktop, custom lighting, an oversized island with breakfast bar seating, a huge walk-in pantry, and a covered rear deck with sprawling open space views. The main floor features include a large family room, hardwood floors, and a half bath. Upstairs you will find three inviting bedrooms, a spacious Master Suite with a huge walk-in closet with Jack and Jill master 5 - piece bathroom. The finished walkout basement offers an additional bedroom and plenty of space with high ceilings. In walking distance to all of Terrain's community amenities including, King Soopers, two pools, dog parks, playground, elementary school and miles of trails. Easy access to shopping and Downtown Castle Rock, I-25 and the Castle Rock Outlets.
Location
State CO
County Douglas
Rooms
Basement Daylight, Finished, Full, Walk-Out Access
Interior
Interior Features Ceiling Fan(s), Eat-in Kitchen, Granite Counters, High Ceilings, Jack & Jill Bathroom, Open Floorplan, Pantry, Smoke Free
Heating Forced Air, Natural Gas
Cooling Air Conditioning-Room, Other
Flooring Carpet, Tile, Wood
Fireplace N
Appliance Cooktop, Dishwasher, Disposal, Dryer, Microwave, Range, Refrigerator, Washer
Exterior
Exterior Feature Garden, Private Yard
Garage Spaces 2.0
Fence Full
Utilities Available Cable Available, Electricity Connected, Internet Access (Wired)
Roof Type Composition
Total Parking Spaces 2
Garage Yes
Building
Lot Description Open Space
Sewer Public Sewer
Water Public
Level or Stories Two
Structure Type Wood Siding
Schools
Elementary Schools Sage Canyon
Middle Schools Mesa
High Schools Douglas County
School District Douglas Re-1
Others
Senior Community No
Ownership Individual
Acceptable Financing Cash, Conventional, FHA, Jumbo, Other
Listing Terms Cash, Conventional, FHA, Jumbo, Other
Special Listing Condition None
Read Less Info
Want to know what your home might be worth? Contact us for a FREE valuation!

Our team is ready to help you sell your home for the highest possible price ASAP

© 2024 METROLIST, INC., DBA RECOLORADO® – All Rights Reserved
6455 S. Yosemite St., Suite 500 Greenwood Village, CO 80111 USA
Bought with Milehimodern

Making real estate fun, simple and stress-free!






