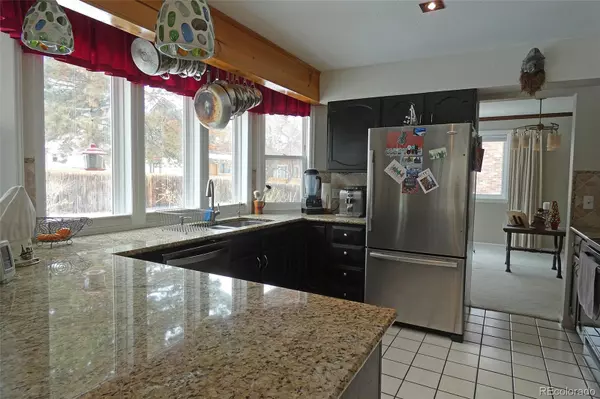$707,000
$675,000
4.7%For more information regarding the value of a property, please contact us for a free consultation.
4 Beds
4 Baths
3,020 SqFt
SOLD DATE : 02/15/2022
Key Details
Sold Price $707,000
Property Type Single Family Home
Sub Type Single Family Residence
Listing Status Sold
Purchase Type For Sale
Square Footage 3,020 sqft
Price per Sqft $234
Subdivision The Ranch
MLS Listing ID 3478770
Sold Date 02/15/22
Style Traditional
Bedrooms 4
Full Baths 2
Half Baths 1
Three Quarter Bath 1
Condo Fees $300
HOA Fees $25/ann
HOA Y/N Yes
Abv Grd Liv Area 2,370
Originating Board recolorado
Year Built 1981
Annual Tax Amount $3,047
Tax Year 2020
Acres 0.24
Property Description
Great opportunity to live in The Ranch, a premier neighborhood surrounded by The Ranch Country Club; a private and world class facility. Modern, flowing floorplan. Expansive formal living and dining room perfect for entertaining. Granite clad kitchen with eat-in space opens to a family room with soaring ceilings and a gas fireplace. Access large covered deck and hot tub in backyard from the kitchen and family room. Den accessible from front hall. Sleeping quarters offers 4 bedrooms and 2 full baths. Master suite offers a 5-piece master bath, walk-in closet, and lots of windows...opens onto two private balconies accessed from bedroom and master bath. This house is one of a kind and waiting for your personal touches. Close proximity to everything!
Location
State CO
County Adams
Zoning PUD
Rooms
Basement Bath/Stubbed, Finished, Partial
Interior
Interior Features Breakfast Nook, Five Piece Bath, Granite Counters, Primary Suite, Pantry, Smart Window Coverings, Smoke Free, Hot Tub, Vaulted Ceiling(s), Walk-In Closet(s), Wet Bar
Heating Forced Air, Natural Gas
Cooling Attic Fan, Central Air
Flooring Carpet, Tile
Fireplaces Number 1
Fireplaces Type Family Room, Gas
Fireplace Y
Appliance Cooktop, Dishwasher, Disposal, Dryer, Gas Water Heater, Microwave, Oven, Range, Refrigerator, Washer
Exterior
Exterior Feature Balcony, Private Yard, Spa/Hot Tub
Parking Features Oversized
Garage Spaces 2.0
Fence Partial
Utilities Available Cable Available, Electricity Connected, Internet Access (Wired), Natural Gas Connected
Roof Type Composition
Total Parking Spaces 2
Garage Yes
Building
Lot Description Sprinklers In Front, Sprinklers In Rear
Foundation Slab
Sewer Public Sewer
Water Public
Level or Stories Two
Structure Type Frame, Wood Siding
Schools
Elementary Schools Cotton Creek
Middle Schools Silver Hills
High Schools Mountain Range
School District Adams 12 5 Star Schl
Others
Senior Community No
Ownership Individual
Acceptable Financing Cash, Conventional
Listing Terms Cash, Conventional
Special Listing Condition None
Read Less Info
Want to know what your home might be worth? Contact us for a FREE valuation!

Our team is ready to help you sell your home for the highest possible price ASAP

© 2025 METROLIST, INC., DBA RECOLORADO® – All Rights Reserved
6455 S. Yosemite St., Suite 500 Greenwood Village, CO 80111 USA
Bought with Coldwell Banker Realty 54
Making real estate fun, simple and stress-free!






