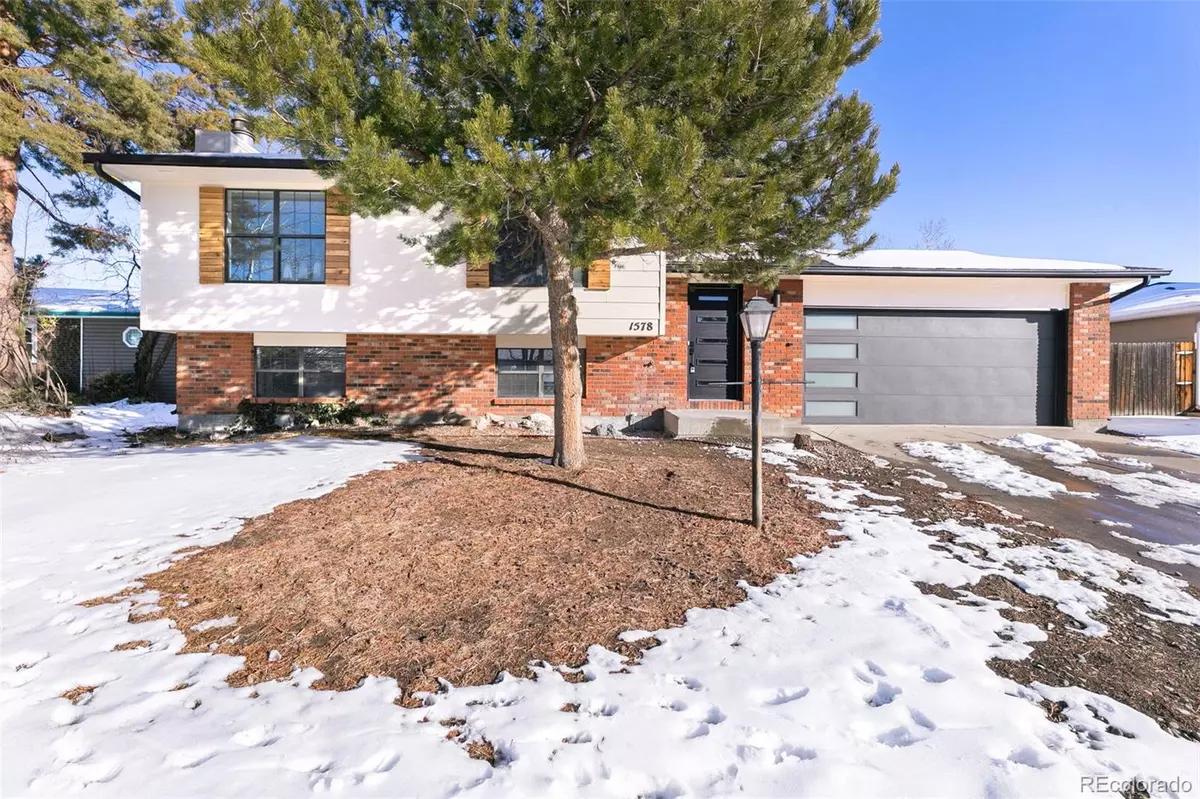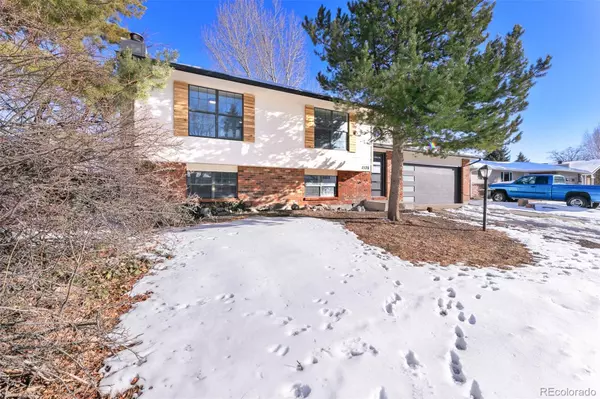$499,000
$475,000
5.1%For more information regarding the value of a property, please contact us for a free consultation.
3 Beds
2 Baths
1,531 SqFt
SOLD DATE : 02/18/2022
Key Details
Sold Price $499,000
Property Type Single Family Home
Sub Type Single Family Residence
Listing Status Sold
Purchase Type For Sale
Square Footage 1,531 sqft
Price per Sqft $325
Subdivision Johnson Estates
MLS Listing ID 5062448
Sold Date 02/18/22
Bedrooms 3
Full Baths 1
Three Quarter Bath 1
HOA Y/N No
Abv Grd Liv Area 1,531
Originating Board recolorado
Year Built 1980
Annual Tax Amount $1,757
Tax Year 2020
Acres 0.16
Property Description
You'll love this fully remodeled home! Open concept plan upstairs makes entertaining easy! The living area opens onto a new, modern kitchen with a large island, stainless steel appliances and quartz counters! New carpet and flooring throughout! Two bedrooms up share a full bath, and the downstairs bedroom has a 3/4 bath with a pretty tiled shower. A woodburning fireplace is also downstairs! Backyard has open space beyond! All new furnace, AC, water heater, roof, garage door and exterior paint!
Location
State CO
County Larimer
Zoning R1
Rooms
Main Level Bedrooms 2
Interior
Heating Forced Air
Cooling Central Air
Fireplace N
Exterior
Garage Spaces 2.0
Roof Type Composition
Total Parking Spaces 2
Garage Yes
Building
Lot Description Level
Sewer Public Sewer
Level or Stories Split Entry (Bi-Level)
Structure Type Frame
Schools
Elementary Schools Namaqua
Middle Schools Bill Reed
High Schools Thompson Valley
School District Thompson R2-J
Others
Senior Community No
Ownership Agent Owner
Acceptable Financing Cash, Conventional, FHA, VA Loan
Listing Terms Cash, Conventional, FHA, VA Loan
Special Listing Condition None
Read Less Info
Want to know what your home might be worth? Contact us for a FREE valuation!

Our team is ready to help you sell your home for the highest possible price ASAP

© 2024 METROLIST, INC., DBA RECOLORADO® – All Rights Reserved
6455 S. Yosemite St., Suite 500 Greenwood Village, CO 80111 USA
Bought with RE/MAX Advanced Inc.

Making real estate fun, simple and stress-free!






