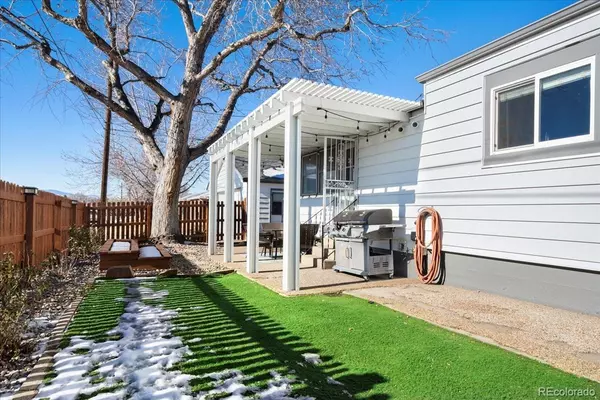$750,000
$675,000
11.1%For more information regarding the value of a property, please contact us for a free consultation.
2 Beds
2 Baths
1,636 SqFt
SOLD DATE : 02/04/2022
Key Details
Sold Price $750,000
Property Type Single Family Home
Sub Type Single Family Residence
Listing Status Sold
Purchase Type For Sale
Square Footage 1,636 sqft
Price per Sqft $458
Subdivision Olinger Gardens
MLS Listing ID 5722202
Sold Date 02/04/22
Style Traditional
Bedrooms 2
Full Baths 1
Three Quarter Bath 1
HOA Y/N No
Originating Board recolorado
Year Built 1948
Annual Tax Amount $2,544
Tax Year 2020
Lot Size 6,534 Sqft
Acres 0.15
Property Description
As you walk up to the home you will be amazed by the Mountain View’s from the comfortable south facing patio which is perfect for entertaining. Located across the street from the recently redesigned and landscaped Ashland Reservoir, you can be assured that no future development will ever obstruct your views. Most importantly is the fabulous location near all the benefits of the Highlands and Edgewater but without the price tag. This open concept home lives large with its recently remodeled kitchen that flows into the oversized dining room with extra space for casual seating. Recently remodeled, the primary bedroom includes an en-suite bath with an abundance of closet space. As you walk through the kitchen you will notice an adjacent cupboard area which could be used as a breakfast nook or an entertaining bar space. The family room has windows abound and an adjacent area ideal for an office setup. The fully fenced corner lot lends itself to the oversized two car garage which can easily handle your vehicles plus your toys. A must see for anybody looking in northwest Denver.
Location
State CO
County Jefferson
Rooms
Main Level Bedrooms 2
Interior
Interior Features Eat-in Kitchen
Heating Forced Air
Cooling Central Air
Flooring Carpet, Wood
Fireplace N
Appliance Dishwasher, Disposal, Range, Refrigerator
Exterior
Exterior Feature Dog Run, Garden
Garage Spaces 2.0
Fence Partial
View Mountain(s)
Roof Type Composition
Total Parking Spaces 3
Garage No
Building
Lot Description Corner Lot, Level
Story One
Sewer Public Sewer
Water Public
Level or Stories One
Structure Type Vinyl Siding
Schools
Elementary Schools Lumberg
Middle Schools Jefferson
High Schools Jefferson
School District Jefferson County R-1
Others
Senior Community No
Ownership Individual
Acceptable Financing Cash, Conventional
Listing Terms Cash, Conventional
Special Listing Condition None
Read Less Info
Want to know what your home might be worth? Contact us for a FREE valuation!

Our team is ready to help you sell your home for the highest possible price ASAP

© 2024 METROLIST, INC., DBA RECOLORADO® – All Rights Reserved
6455 S. Yosemite St., Suite 500 Greenwood Village, CO 80111 USA
Bought with 5281 Exclusive Homes Realty

Making real estate fun, simple and stress-free!






