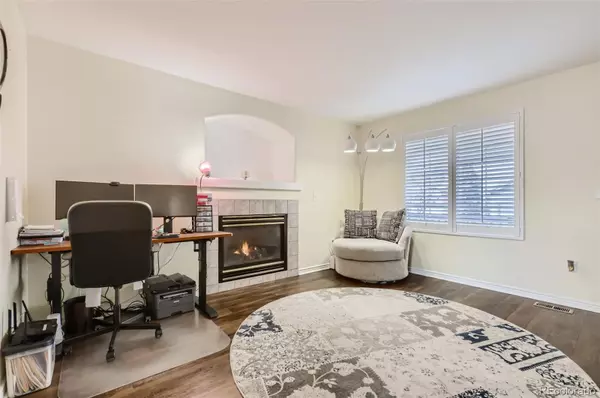$535,000
$535,000
For more information regarding the value of a property, please contact us for a free consultation.
3 Beds
3 Baths
1,950 SqFt
SOLD DATE : 02/18/2022
Key Details
Sold Price $535,000
Property Type Single Family Home
Sub Type Single Family Residence
Listing Status Sold
Purchase Type For Sale
Square Footage 1,950 sqft
Price per Sqft $274
Subdivision Pinery Southwest
MLS Listing ID 2951113
Sold Date 02/18/22
Style Traditional
Bedrooms 3
Full Baths 2
Half Baths 1
Condo Fees $60
HOA Fees $60/mo
HOA Y/N Yes
Abv Grd Liv Area 1,501
Originating Board recolorado
Year Built 2000
Annual Tax Amount $2,132
Tax Year 2020
Acres 0.09
Property Description
Wonderful 2-story with finished basement located in beautiful South Parker. Main level has a cozy fire place in living room, kitchen features tile countertops and new stainless-steel appliances with large dining area. Laundry room is spacious and has lots of cabinets for additional storage. All 3 bedrooms are upstairs. The spacious master bedroom has a private 5-piece bathroom with walk-in closet. Loft has ample space to be a media or playroom. Finished basement is open floor plan currently being used as an exercise area, with storage closet and 3 egress windows. Private back yard is fenced in and features concrete patio and planter boxes ready for your flowers this spring! Enjoy your coffee while taking in the morning sunrises on the back patio. Gorgeous sunset views over the Colorado mountains from the front yard, master bedroom and loft. The snow never stays long on the driveway with the house facing west the sun shines all day. Central A/C and Energy efficient Whole House Fan. This home is centrally located, backing to Parker Road, easy access to I25, C470. Community includes a swimming pool, basketball courts and community playground. Home is within short distance to Cherry Creek trail, schools, and parks.
Location
State CO
County Douglas
Zoning PDU
Rooms
Basement Finished, Full, Sump Pump
Interior
Interior Features Ceiling Fan(s), Eat-in Kitchen, Five Piece Bath, Pantry, Tile Counters, Walk-In Closet(s)
Heating Forced Air
Cooling Central Air
Flooring Carpet, Laminate, Tile
Fireplaces Number 1
Fireplaces Type Living Room
Fireplace Y
Appliance Dishwasher, Disposal, Dryer, Microwave, Oven, Range, Refrigerator, Sump Pump, Washer
Exterior
Exterior Feature Dog Run, Private Yard
Parking Features Concrete
Garage Spaces 2.0
Utilities Available Cable Available, Electricity Connected
Roof Type Architecural Shingle
Total Parking Spaces 2
Garage Yes
Building
Lot Description Sprinklers In Front, Sprinklers In Rear
Foundation Slab
Sewer Public Sewer
Water Public
Level or Stories Two
Structure Type Frame
Schools
Elementary Schools Northeast
Middle Schools Sagewood
High Schools Ponderosa
School District Douglas Re-1
Others
Senior Community No
Ownership Individual
Acceptable Financing Cash, Conventional, FHA, VA Loan
Listing Terms Cash, Conventional, FHA, VA Loan
Special Listing Condition None
Pets Allowed Yes
Read Less Info
Want to know what your home might be worth? Contact us for a FREE valuation!

Our team is ready to help you sell your home for the highest possible price ASAP

© 2025 METROLIST, INC., DBA RECOLORADO® – All Rights Reserved
6455 S. Yosemite St., Suite 500 Greenwood Village, CO 80111 USA
Bought with Coldwell Banker Realty 18
Making real estate fun, simple and stress-free!






