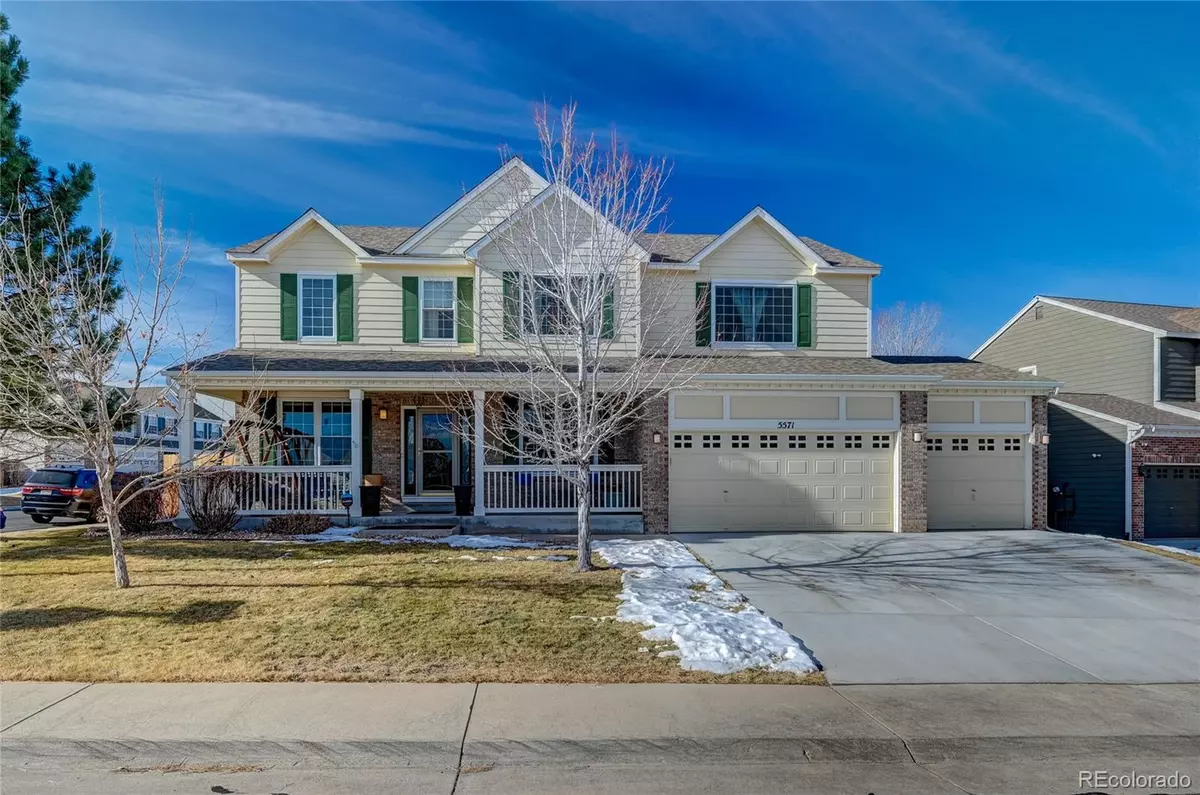$711,000
$665,000
6.9%For more information regarding the value of a property, please contact us for a free consultation.
4 Beds
3 Baths
2,787 SqFt
SOLD DATE : 02/14/2022
Key Details
Sold Price $711,000
Property Type Single Family Home
Sub Type Single Family Residence
Listing Status Sold
Purchase Type For Sale
Square Footage 2,787 sqft
Price per Sqft $255
Subdivision Saddle Rock Ridge
MLS Listing ID 1827426
Sold Date 02/14/22
Style Contemporary
Bedrooms 4
Full Baths 2
Half Baths 1
Condo Fees $324
HOA Fees $27
HOA Y/N Yes
Originating Board recolorado
Year Built 1999
Annual Tax Amount $3,757
Tax Year 2020
Lot Size 7,840 Sqft
Acres 0.18
Property Description
Have you been waiting for a large family size home with at least 4 bedrooms and room to add 3 or 4 more? 3 bathrooms already there! This is it! Gorgeous "interior" corner lot with additional side yard street parking, two patios in addition to the front porch, mature landscaping, lawns, already done! Newer fence, newer driveway (3 car garage!) The primary bedroom is an enormous retreat, see for yourself, private TV watching, space to stretch out and relax. Dining room for those special intimate dinners away from the crowd. The living room, set apart for quiet meditation, or yoga, what will you use it for?
The family room, oh my goodness, football party here! warm wood trim, hard wood floors, unattainable today in a new home unless you special order a custom home.
All new windows in 2019,duet blinds are included, new fence in 2019, new carpet(main floor and stairs) in 2018, new side patio in 2019, simply safe security system is included( buyer must pay for monitoring).
Make your appointment, see for yourself. This will go FAST! WHAT you've been waiting for.
Location
State CO
County Arapahoe
Rooms
Basement Full, Unfinished
Interior
Interior Features Ceiling Fan(s), Eat-in Kitchen, Entrance Foyer, Five Piece Bath, High Ceilings, High Speed Internet, Kitchen Island, Primary Suite, Open Floorplan, Pantry, Smoke Free, Tile Counters, Vaulted Ceiling(s), Walk-In Closet(s)
Heating Forced Air, Natural Gas
Cooling Central Air
Flooring Carpet, Wood
Fireplaces Number 1
Fireplaces Type Family Room, Gas, Gas Log, Great Room
Fireplace Y
Appliance Dishwasher, Disposal, Gas Water Heater, Refrigerator
Laundry In Unit
Exterior
Garage Concrete
Garage Spaces 3.0
Fence Full
Utilities Available Cable Available, Electricity Connected, Internet Access (Wired), Natural Gas Connected
Roof Type Composition
Parking Type Concrete
Total Parking Spaces 3
Garage Yes
Building
Lot Description Corner Lot, Level, Master Planned, Sprinklers In Front, Sprinklers In Rear
Story Two
Foundation Concrete Perimeter
Sewer Public Sewer
Water Public
Level or Stories Two
Structure Type Frame
Schools
Elementary Schools Antelope Ridge
Middle Schools Thunder Ridge
High Schools Eaglecrest
School District Cherry Creek 5
Others
Senior Community No
Ownership Individual
Acceptable Financing Cash, Conventional, FHA, Jumbo, VA Loan
Listing Terms Cash, Conventional, FHA, Jumbo, VA Loan
Special Listing Condition None
Pets Description Yes
Read Less Info
Want to know what your home might be worth? Contact us for a FREE valuation!

Our team is ready to help you sell your home for the highest possible price ASAP

© 2024 METROLIST, INC., DBA RECOLORADO® – All Rights Reserved
6455 S. Yosemite St., Suite 500 Greenwood Village, CO 80111 USA
Bought with A+ LIFE'S AGENCY

Making real estate fun, simple and stress-free!






