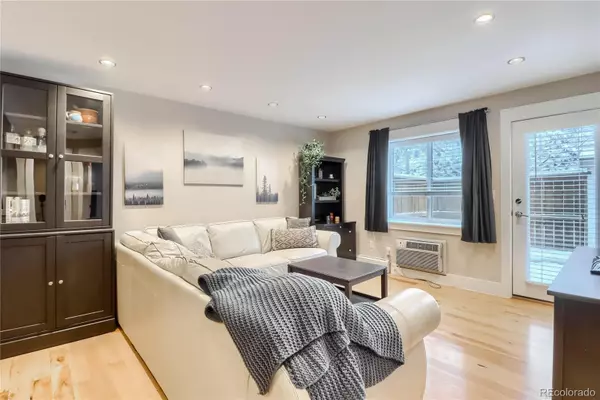$421,000
$350,000
20.3%For more information regarding the value of a property, please contact us for a free consultation.
2 Beds
1 Bath
637 SqFt
SOLD DATE : 02/22/2022
Key Details
Sold Price $421,000
Property Type Condo
Sub Type Condominium
Listing Status Sold
Purchase Type For Sale
Square Footage 637 sqft
Price per Sqft $660
Subdivision Lohi
MLS Listing ID 9067590
Sold Date 02/22/22
Style Urban Contemporary
Bedrooms 2
Full Baths 1
Condo Fees $247
HOA Fees $247/mo
HOA Y/N Yes
Abv Grd Liv Area 637
Originating Board recolorado
Year Built 1957
Annual Tax Amount $1,627
Tax Year 2020
Acres 0.42
Property Description
Talk about LOCATION! Welcome to Carlyle Flats located in the Scottish Village section of the vibrant LoHi neighborhood! This charming condo is located on the first floor and boasts lots of natural light along with a large, private patio which is limited for this building! With fresh paint, hickory hardwood flooring, air conditioning units, washer/dryer, modern touches, and two assigned parking spaces, this home is perfect for any city dweller. Amenities include a secure keypad entrance, gated back parking lot, large personal storage unit (102) and bike racks along with a common area patio with furniture and gas grill for your family and friends. Heat and water are included in HOA dues! You're in the epicenter of the Highlands with easy access to highways and public transportation along with Ashland Rec Center and pool across the street. Walk to everything Highland and LoHi have to offer: Park Burger, Tony P's, Duo, Corepower Yoga, Cart Driver, Highland Tap & Burger, Bar Dough, Uncle, Bar Taco, Recess, Postino, Linger, Sushi Ronin, Little Man Ice Cream, Avanti, Happy Camper, Prost and many more!! Notes: The second bedroom is nonconforming, however the current sellers had it as a bedroom and now as an office. The grill and smoker on the patio are negotiable. Dogs are not permitted by the HOA unless they are a service animal and/or emotional support animal and appropriate paperwork is provided for Board approval (there are some dogs in the building abiding by this).
Location
State CO
County Denver
Zoning G-MU-3
Rooms
Main Level Bedrooms 2
Interior
Interior Features Ceiling Fan(s), Granite Counters, No Stairs, Smoke Free
Heating Baseboard, Hot Water
Cooling Air Conditioning-Room
Flooring Carpet, Tile, Wood
Fireplace N
Appliance Dishwasher, Disposal, Dryer, Microwave, Oven, Refrigerator, Self Cleaning Oven, Washer
Laundry In Unit
Exterior
Roof Type Composition
Total Parking Spaces 2
Garage No
Building
Sewer Public Sewer
Level or Stories One
Structure Type Brick
Schools
Elementary Schools Edison
Middle Schools Skinner
High Schools North
School District Denver 1
Others
Senior Community No
Ownership Individual
Acceptable Financing Cash, Conventional
Listing Terms Cash, Conventional
Special Listing Condition None
Pets Description Cats OK, Number Limit
Read Less Info
Want to know what your home might be worth? Contact us for a FREE valuation!

Our team is ready to help you sell your home for the highest possible price ASAP

© 2024 METROLIST, INC., DBA RECOLORADO® – All Rights Reserved
6455 S. Yosemite St., Suite 500 Greenwood Village, CO 80111 USA
Bought with Compass - Denver

Making real estate fun, simple and stress-free!






