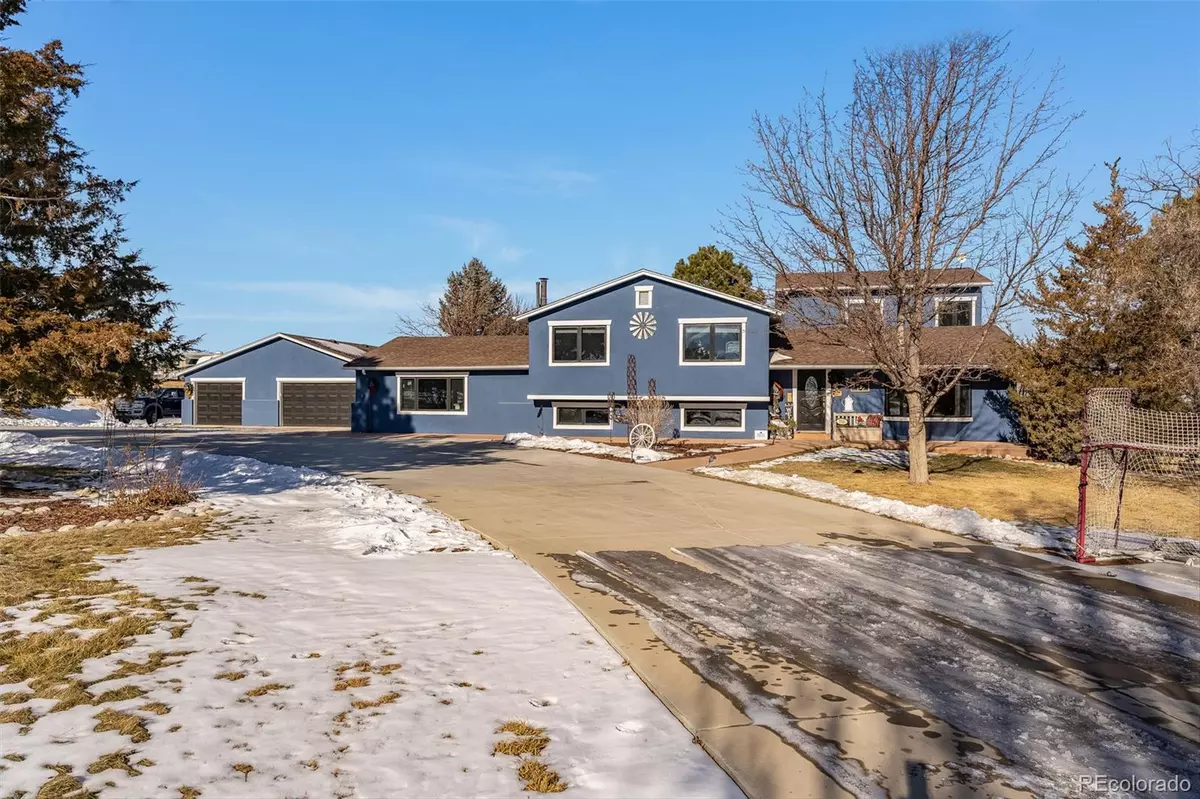$1,450,000
$1,450,000
For more information regarding the value of a property, please contact us for a free consultation.
5 Beds
4 Baths
3,360 SqFt
SOLD DATE : 04/21/2022
Key Details
Sold Price $1,450,000
Property Type Single Family Home
Sub Type Single Family Residence
Listing Status Sold
Purchase Type For Sale
Square Footage 3,360 sqft
Price per Sqft $431
Subdivision Plum Valley Heights
MLS Listing ID 9953017
Sold Date 04/21/22
Style Traditional
Bedrooms 5
Full Baths 2
Half Baths 1
Three Quarter Bath 1
Condo Fees $100
HOA Fees $8/ann
HOA Y/N Yes
Originating Board recolorado
Year Built 1972
Annual Tax Amount $7,109
Tax Year 2020
Lot Size 4.730 Acres
Acres 4.73
Property Description
RARE HORSE PROPERTY. This one of a kind property won't last long. This is truly country living near the city only minutes from Chatfield reservoir and all the city amenities. This home shows pride of ownership, recently & beautifully remodeled. There are two primary bedrooms with attached bathrooms and walk-in closets. The kitchen counters are granite with custom designed granite backsplash. The peninsula is made from juniper & hickory woods, truly warm & beautiful.The flooring consists of gorgeous hickory & travertine in the kitchen & living room. New carpet & new paint. Enjoy the large game room with bar for hours of fun.The living room provides an abundance of natural light and allows access to the amazing backyard. Large patio, hot tub & pool.The pool has a new heater, pump & plumbing. Enjoy your own ATV track. Also a bridal trail that leads to the community arena. The barn has water, stalls & attached corral with new doors & skylights.There is room for hay storage/RV/Boat storage. Artificial turf play area, dog run & electric dog fence surrounding the entire property. There are great views from the home, to enjoy the Colorado sunrises & sunsets.
Location
State CO
County Douglas
Zoning RR
Rooms
Basement Unfinished
Interior
Interior Features Ceiling Fan(s), Granite Counters, Primary Suite, Pantry, Walk-In Closet(s)
Heating Forced Air, Natural Gas
Cooling Central Air
Flooring Carpet, Tile, Wood
Fireplaces Number 2
Fireplaces Type Family Room, Gas, Living Room
Fireplace Y
Appliance Bar Fridge, Dishwasher, Disposal, Gas Water Heater, Microwave, Refrigerator, Self Cleaning Oven
Exterior
Exterior Feature Balcony, Fire Pit, Garden, Spa/Hot Tub
Garage 220 Volts, Circular Driveway, Concrete, Dry Walled, Exterior Access Door, Finished, Oversized
Garage Spaces 6.0
Fence Fenced Pasture
Pool Outdoor Pool
Utilities Available Natural Gas Connected, Phone Available
View Mountain(s)
Roof Type Composition
Parking Type 220 Volts, Circular Driveway, Concrete, Dry Walled, Exterior Access Door, Finished, Oversized
Total Parking Spaces 6
Garage No
Building
Lot Description Level, Sprinklers In Front, Sprinklers In Rear
Story Three Or More
Foundation Slab
Sewer Septic Tank
Water Public, Well
Level or Stories Three Or More
Structure Type Frame, Stucco
Schools
Elementary Schools Roxborough
Middle Schools Ranch View
High Schools Thunderridge
School District Douglas Re-1
Others
Senior Community No
Ownership Individual
Acceptable Financing Cash, Conventional
Listing Terms Cash, Conventional
Special Listing Condition None
Pets Description Cats OK, Dogs OK
Read Less Info
Want to know what your home might be worth? Contact us for a FREE valuation!

Our team is ready to help you sell your home for the highest possible price ASAP

© 2024 METROLIST, INC., DBA RECOLORADO® – All Rights Reserved
6455 S. Yosemite St., Suite 500 Greenwood Village, CO 80111 USA
Bought with RE/MAX Professionals

Making real estate fun, simple and stress-free!






