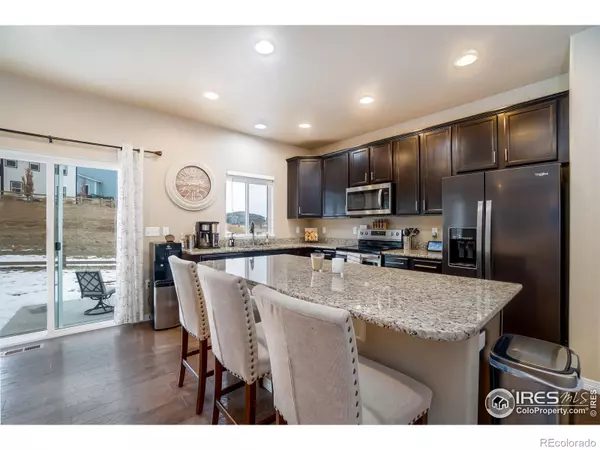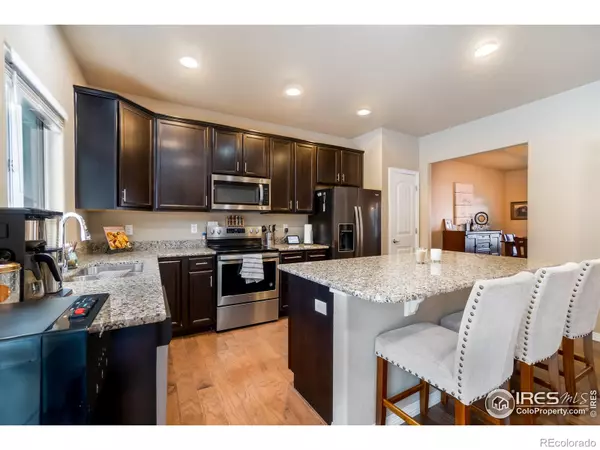$650,000
$599,999
8.3%For more information regarding the value of a property, please contact us for a free consultation.
4 Beds
4 Baths
2,700 SqFt
SOLD DATE : 02/18/2022
Key Details
Sold Price $650,000
Property Type Single Family Home
Sub Type Single Family Residence
Listing Status Sold
Purchase Type For Sale
Square Footage 2,700 sqft
Price per Sqft $240
Subdivision Heritage Ridge
MLS Listing ID IR957712
Sold Date 02/18/22
Bedrooms 4
Full Baths 2
Half Baths 1
Three Quarter Bath 1
Condo Fees $205
HOA Fees $17/ann
HOA Y/N Yes
Abv Grd Liv Area 1,920
Originating Board recolorado
Year Built 2017
Tax Year 2021
Acres 0.2
Property Sub-Type Single Family Residence
Property Description
Better than new St Aubyn home less than 4yrs old! Open ceilings paired with a wood and wrought iron staircase will greet you. The kitchen has granite counter tops, stainless steel appliances, an eat-in island and opens to the living room. You will also find a large dining room, big enough to host your next gathering, and a bathroom. Upstairs is the primary bedroom with large vaulted ceilings as well as an en suite bathroom with his and her sinks, a large soaking tub, separate shower, toilet and a large closet. There's also a loft, laundry room, 2 bedrooms and a bathroom. The basement is fully finished with a wet bar, living room, bedroom and bathroom, perfect for entertaining. The house has a large 840sq ft 4 car garage ready for your toys. Right off the garage is a covered porch with views of the twin peaks. Behind the house is green space so you'll have privacy when you enjoy your large backyard and second patio. Feeling hot this summer, walk to the neighborhood pool and take a dip!
Location
State CO
County Larimer
Zoning Res
Rooms
Basement Full
Interior
Interior Features Five Piece Bath
Heating Forced Air
Cooling Central Air
Flooring Tile
Fireplaces Type Electric
Fireplace N
Appliance Bar Fridge, Dishwasher, Disposal, Dryer, Microwave, Oven, Refrigerator, Washer
Exterior
Parking Features Oversized, Tandem
Garage Spaces 4.0
Utilities Available Electricity Available, Natural Gas Available
Roof Type Composition
Total Parking Spaces 4
Garage Yes
Building
Lot Description Cul-De-Sac
Sewer Public Sewer
Water Public
Level or Stories Split Entry (Bi-Level)
Structure Type Wood Frame
Schools
Elementary Schools Ivy Stockwell
Middle Schools Turner
High Schools Berthoud
School District Thompson R2-J
Others
Ownership Individual
Acceptable Financing Cash, Conventional, FHA, VA Loan
Listing Terms Cash, Conventional, FHA, VA Loan
Read Less Info
Want to know what your home might be worth? Contact us for a FREE valuation!

Our team is ready to help you sell your home for the highest possible price ASAP

© 2025 METROLIST, INC., DBA RECOLORADO® – All Rights Reserved
6455 S. Yosemite St., Suite 500 Greenwood Village, CO 80111 USA
Bought with Keller Williams 1st Realty
Making real estate fun, simple and stress-free!






