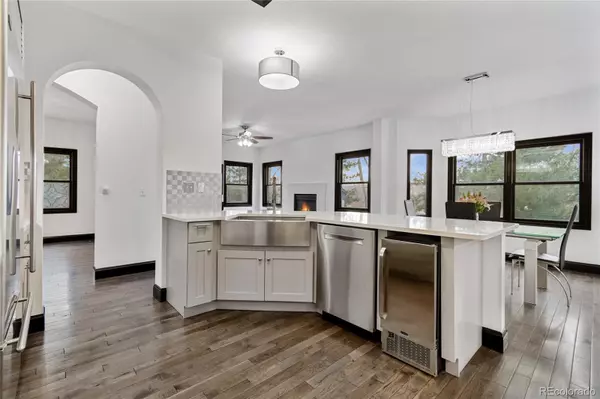$720,000
$735,000
2.0%For more information regarding the value of a property, please contact us for a free consultation.
4 Beds
3 Baths
2,561 SqFt
SOLD DATE : 02/28/2022
Key Details
Sold Price $720,000
Property Type Single Family Home
Sub Type Single Family Residence
Listing Status Sold
Purchase Type For Sale
Square Footage 2,561 sqft
Price per Sqft $281
Subdivision Willow Ridge
MLS Listing ID 8013664
Sold Date 02/28/22
Style Contemporary
Bedrooms 4
Full Baths 2
Half Baths 1
Condo Fees $616
HOA Fees $51/ann
HOA Y/N Yes
Originating Board recolorado
Year Built 1995
Annual Tax Amount $2,916
Tax Year 2020
Lot Size 9,583 Sqft
Acres 0.22
Property Description
Beautifully remodeled 2 story move in ready home. Nestled in a private community minutes to downtown Parker. Perfect location across the street from Riva Ridge Park & walk/bike/running trails. Renovations completed in Jan 2022. Paint is still wet! The grand two-story entry is highlighted with a new chandelier and connects to the private office on one side and the living room on the other. The main floor has been completely recovered with a rich Hickory in a light stain that helps pull the whole space together. The floors/cabinets/countertops/walls are all color matched and provide elegance and refinement. The main floor includes a private guest bath separate from the main living area. The entry hall opens to the completely remolded kitchen including Maple cabinets, solid Quartz counters, and brushed plumbing fixtures. The kitchen looks out over the breakfast bar to the Family Room to one side and the Eat-In space on the other. This is the heart of the house and kept warm by the fireplace with a new Quartz surround.
A spiral staircase leads to the 2nd floor which includes new carper throughout. There is plenty of space to stretch out with 4bd and 2 full baths on the 2nd floor. The Master bd includes a large walk-in and En Suite 5-piece bath. The Master bd features a private SW facing deck.
Location
State CO
County Douglas
Rooms
Basement Walk-Out Access
Interior
Interior Features Breakfast Nook, Ceiling Fan(s), Eat-in Kitchen, Five Piece Bath, High Ceilings, Quartz Counters, Smoke Free, Solid Surface Counters, Walk-In Closet(s)
Heating Forced Air
Cooling Central Air
Flooring Carpet, Wood
Fireplaces Number 1
Fireplaces Type Family Room
Fireplace Y
Appliance Dishwasher, Disposal, Gas Water Heater, Oven, Range, Refrigerator, Warming Drawer
Exterior
Exterior Feature Balcony, Garden
Garage Concrete
Garage Spaces 3.0
Utilities Available Electricity Connected, Natural Gas Connected
Roof Type Composition
Parking Type Concrete
Total Parking Spaces 3
Garage Yes
Building
Lot Description Sprinklers In Front, Sprinklers In Rear
Story Two
Foundation Concrete Perimeter
Sewer Public Sewer
Water Public
Level or Stories Two
Structure Type Frame
Schools
Elementary Schools Pioneer
Middle Schools Cimarron
High Schools Legend
School District Douglas Re-1
Others
Senior Community No
Ownership Individual
Acceptable Financing Cash, Conventional, FHA
Listing Terms Cash, Conventional, FHA
Special Listing Condition None
Read Less Info
Want to know what your home might be worth? Contact us for a FREE valuation!

Our team is ready to help you sell your home for the highest possible price ASAP

© 2024 METROLIST, INC., DBA RECOLORADO® – All Rights Reserved
6455 S. Yosemite St., Suite 500 Greenwood Village, CO 80111 USA
Bought with Equity Colorado Real Estate

Making real estate fun, simple and stress-free!






