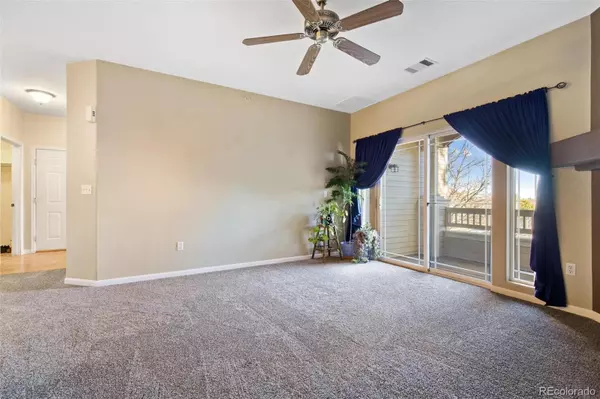$415,500
$385,900
7.7%For more information regarding the value of a property, please contact us for a free consultation.
2 Beds
2 Baths
1,134 SqFt
SOLD DATE : 02/11/2022
Key Details
Sold Price $415,500
Property Type Condo
Sub Type Condominium
Listing Status Sold
Purchase Type For Sale
Square Footage 1,134 sqft
Price per Sqft $366
Subdivision Deer Creek 1 Condos Ph 3
MLS Listing ID 3251406
Sold Date 02/11/22
Style Contemporary
Bedrooms 2
Full Baths 1
Three Quarter Bath 1
Condo Fees $220
HOA Fees $220/mo
HOA Y/N Yes
Abv Grd Liv Area 1,134
Originating Board recolorado
Year Built 2000
Annual Tax Amount $2,468
Tax Year 2020
Property Description
Carefree living awaits your arrival in this lovely home with inviting features and updates. Starting with plush new carpet throughout. The kitchen has ample cabinetry, stainless steel appliances, including a top of the line Bosch dishwasher. The high top bar and open floor plan is ideal for entertaining. The spacious dining area has plenty of room for a desk, and the oversized patio lets in wonderful western sunlight for you or your favorite plants. The inviting living room is centered by a gas fireplace, which is sure to warm you up on any evening. Relax in the large primary bedroom large enough for a king size bed, outfitted with a deep walk-in closet and your primary bathroom includes a spacious garden tub, ideal for soaking after a long day. The secondary bedroom is separate from the primary and includes a private bathroom. The laundry includes a brand new washer and dryer with extra shelving and a mud room area for storage. The location is ideal as it offers abundant conveniences within steps of the front door which include
additional highlights include a community garden, outdoor pool and hot-tub, as well as a clubhouse and fitness center located inside the complex. Surrounded by multiple parks, dining, shopping, and access to major roads for easy commuting! There is plenty of outdoor fun at Bear Creek Lake or Chatfield, Concerts at Red Rocks Amphitheater. Showings start Friday January 21, 2022.
Location
State CO
County Jefferson
Rooms
Main Level Bedrooms 2
Interior
Interior Features Ceiling Fan(s), High Ceilings, Primary Suite, Open Floorplan, Walk-In Closet(s)
Heating Forced Air
Cooling Central Air
Flooring Carpet, Laminate
Fireplaces Number 1
Fireplaces Type Living Room
Equipment Satellite Dish
Fireplace Y
Appliance Cooktop, Dishwasher, Disposal, Dryer, Microwave, Oven, Refrigerator, Washer
Laundry In Unit
Exterior
Exterior Feature Balcony
Pool Outdoor Pool
Utilities Available Electricity Connected, Internet Access (Wired), Natural Gas Connected
Roof Type Composition
Garage No
Building
Sewer Public Sewer
Water Public
Level or Stories Three Or More
Structure Type Frame, Stone
Schools
Elementary Schools Mortensen
Middle Schools Falcon Bluffs
High Schools Chatfield
School District Jefferson County R-1
Others
Senior Community No
Ownership Individual
Acceptable Financing Cash, Conventional, FHA, VA Loan
Listing Terms Cash, Conventional, FHA, VA Loan
Special Listing Condition None
Pets Description Cats OK, Dogs OK, Number Limit
Read Less Info
Want to know what your home might be worth? Contact us for a FREE valuation!

Our team is ready to help you sell your home for the highest possible price ASAP

© 2024 METROLIST, INC., DBA RECOLORADO® – All Rights Reserved
6455 S. Yosemite St., Suite 500 Greenwood Village, CO 80111 USA
Bought with Brokers Guild Real Estate

Making real estate fun, simple and stress-free!






