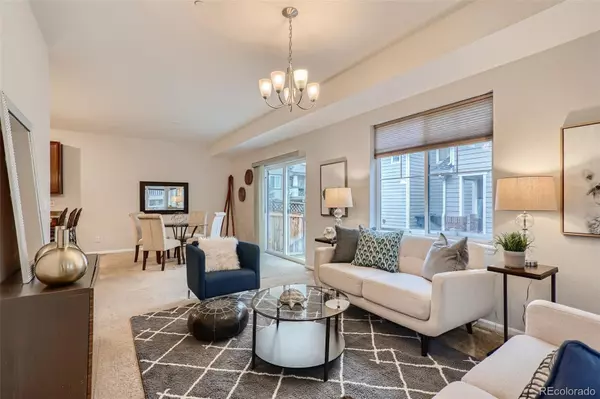$450,000
$425,000
5.9%For more information regarding the value of a property, please contact us for a free consultation.
3 Beds
3 Baths
1,634 SqFt
SOLD DATE : 02/18/2022
Key Details
Sold Price $450,000
Property Type Condo
Sub Type Condominium
Listing Status Sold
Purchase Type For Sale
Square Footage 1,634 sqft
Price per Sqft $275
Subdivision Thorncreek
MLS Listing ID 5422181
Sold Date 02/18/22
Bedrooms 3
Full Baths 2
Half Baths 1
Condo Fees $260
HOA Fees $260/mo
HOA Y/N Yes
Abv Grd Liv Area 1,634
Originating Board recolorado
Year Built 2015
Annual Tax Amount $2,594
Tax Year 2020
Acres 0.05
Property Description
Open House 1/22 from 12-4pm & 1/23 from 11-2pm. Move-in ready 3 bed, 3 bath end-unit home with attached 2 car garage and private outdoor space. This is one of the largest, if not the largest, model available. Recently built in 2015, so featuring many modern amenities, finishes and layout. The open-concept kitchen provides stainless steel appliances, an island with bar seating, rich brown cabs and a large pantry. All appliances are included as well as the washer and dryer. The attached 2 car garage keeps you from battling the elements to scrape your windows & tall ceilings provide space for adding skis + storage overhead. The main level is open and large with room for a living room setup, dining space plus a home office in addition to the office or hobby space you could have in the second level's loft nook. You will enjoy hosting again as guests can mingle while you grill on your back patio in the private yard with established evergreen tree. The open, 2-story staircase has large windows to let the natural light shine into both levels. The extra spacious primary bedroom hosts a large walk-in closet with built-in shelving and allows a king-sized bed to fit easily with plenty of room left for furniture. The en-suite full bathroom has a double sink vanity and separate water closet for privacy. This is the desirable layout with 3 bedrooms on the same level. The second and third bedroom share a full bath. The HOA handles all snow removal and lawn maintenance, including the private yard space so you get to enjoy it all without the maintenance, added costs or having to store lawn equipment - making this property truly a low-maintenance home so you can spend long weekends exploring. This is also an added benefit as a rental as you don't have to worry about tenants maintaining a lawn. Rentometer's median rent in the area for a 3 bed is $2,350/month. Easy access to I-25, shopping, restaurants and parks make this location ideal. Pets allowed!
Location
State CO
County Adams
Interior
Interior Features Ceiling Fan(s), Kitchen Island, Primary Suite, Open Floorplan, Walk-In Closet(s)
Heating Forced Air
Cooling Central Air
Flooring Carpet, Tile
Fireplace N
Appliance Dishwasher, Dryer, Microwave, Range, Refrigerator, Washer
Laundry In Unit, Laundry Closet
Exterior
Exterior Feature Private Yard
Garage Spaces 2.0
Fence Full
Roof Type Composition
Total Parking Spaces 2
Garage Yes
Building
Sewer Public Sewer
Water Public
Level or Stories Two
Structure Type Frame, Stone, Wood Siding
Schools
Elementary Schools Hunters Glen
Middle Schools Century
High Schools Mountain Range
School District Adams 12 5 Star Schl
Others
Senior Community No
Ownership Individual
Acceptable Financing Cash, Conventional, FHA, VA Loan
Listing Terms Cash, Conventional, FHA, VA Loan
Special Listing Condition None
Pets Allowed Cats OK, Dogs OK
Read Less Info
Want to know what your home might be worth? Contact us for a FREE valuation!

Our team is ready to help you sell your home for the highest possible price ASAP

© 2025 METROLIST, INC., DBA RECOLORADO® – All Rights Reserved
6455 S. Yosemite St., Suite 500 Greenwood Village, CO 80111 USA
Bought with PRO PROF REALTY OPERATIONS
Making real estate fun, simple and stress-free!






