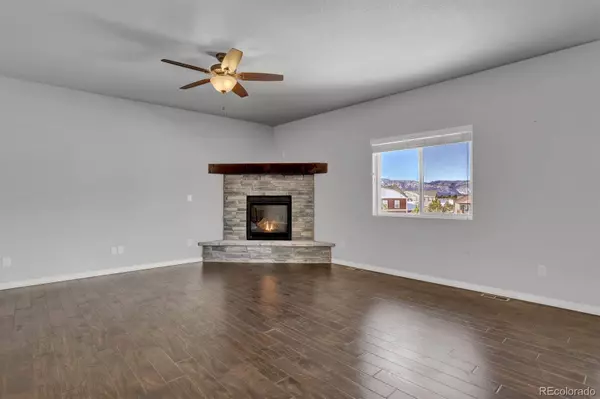$775,000
$749,999
3.3%For more information regarding the value of a property, please contact us for a free consultation.
4 Beds
4 Baths
3,890 SqFt
SOLD DATE : 02/18/2022
Key Details
Sold Price $775,000
Property Type Single Family Home
Sub Type Single Family Residence
Listing Status Sold
Purchase Type For Sale
Square Footage 3,890 sqft
Price per Sqft $199
Subdivision Misty Acres
MLS Listing ID 6409807
Sold Date 02/18/22
Style Contemporary, Traditional
Bedrooms 4
Full Baths 3
Half Baths 1
HOA Y/N No
Abv Grd Liv Area 2,747
Originating Board recolorado
Year Built 2016
Annual Tax Amount $3,886
Tax Year 2020
Acres 0.29
Property Description
Upgrades galore in this Heritage series Challenger Home. Home backs up to walking trails within the neighborhood. Easy access to I-25 for commuting to Denver or Colorado Springs. Walking distance to Palmer Ridge Highschool. This 3,835 sq ft home features a spacious great room along with a formal dining room/study. The gourmet kitchen boasts granite countertops, updated cabinets, tile floors, a gas range, double ovens, stainless steel appliances, a pantry and a breakfast nook that walks out to the Trex deck with a poured concrete stamped circular patio complete with a built in firepit and unobstructed views of Pikes Peak…perfect for entertaining. The upper level features a spacious loft/family room with two closets, a large master retreat with 5 piece bath and walk-in closet, two additional bedrooms with walk-in closets and a full bath. The basement space features a big game room/family room space, a bedroom and full bathroom. The highlight is the custom bar with built in 70 inch TV, beer tap and wine cooler. Garden level windows to allow for a spacious feel and lots of light.
Location
State CO
County El Paso
Zoning PUD
Rooms
Basement Finished
Interior
Interior Features Breakfast Nook, Ceiling Fan(s), Entrance Foyer, Five Piece Bath, Granite Counters, High Ceilings, Jet Action Tub, Kitchen Island, Primary Suite, Open Floorplan, Pantry, Radon Mitigation System, Smoke Free, Walk-In Closet(s), Wet Bar
Heating Forced Air
Cooling Central Air
Flooring Carpet, Tile, Vinyl
Fireplaces Number 1
Fireplaces Type Family Room, Gas
Fireplace Y
Appliance Bar Fridge, Dishwasher, Disposal, Double Oven, Dryer, Microwave, Refrigerator, Self Cleaning Oven, Sump Pump, Washer, Wine Cooler
Laundry In Unit
Exterior
Exterior Feature Fire Pit, Private Yard
Parking Features Concrete
Garage Spaces 3.0
Fence Partial
Utilities Available Cable Available, Electricity Connected, Natural Gas Connected
View City, Mountain(s)
Roof Type Composition
Total Parking Spaces 3
Garage Yes
Building
Lot Description Irrigated, Landscaped, Level, Sprinklers In Front
Sewer Public Sewer
Water Public
Level or Stories Two
Structure Type Frame, Stone, Stucco
Schools
Elementary Schools Lewis-Palmer
Middle Schools Lewis-Palmer
High Schools Palmer Ridge
School District Lewis-Palmer 38
Others
Senior Community No
Ownership Agent Owner
Acceptable Financing Cash, Conventional
Listing Terms Cash, Conventional
Special Listing Condition None
Read Less Info
Want to know what your home might be worth? Contact us for a FREE valuation!

Our team is ready to help you sell your home for the highest possible price ASAP

© 2025 METROLIST, INC., DBA RECOLORADO® – All Rights Reserved
6455 S. Yosemite St., Suite 500 Greenwood Village, CO 80111 USA
Bought with The Platinum Group
Making real estate fun, simple and stress-free!






