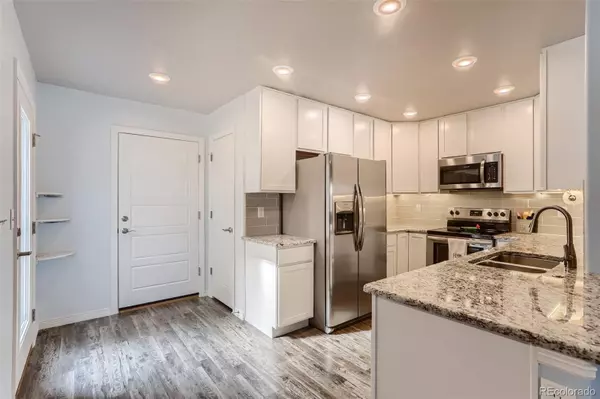$460,000
$439,900
4.6%For more information regarding the value of a property, please contact us for a free consultation.
3 Beds
3 Baths
1,364 SqFt
SOLD DATE : 03/01/2022
Key Details
Sold Price $460,000
Property Type Multi-Family
Sub Type Multi-Family
Listing Status Sold
Purchase Type For Sale
Square Footage 1,364 sqft
Price per Sqft $337
Subdivision Wyndham Hill
MLS Listing ID 6003830
Sold Date 03/01/22
Bedrooms 3
Full Baths 1
Half Baths 1
Three Quarter Bath 1
Condo Fees $150
HOA Fees $150/mo
HOA Y/N Yes
Originating Board recolorado
Year Built 2020
Annual Tax Amount $388
Tax Year 2020
Property Description
Don't miss this great opportunity in Wyndham Hill!! Built in 2020 this Beautiful Townhome is well-kept and just like new! Walking in the front door you are welcomed to an open floorplan, large living room with laminate wood flooring, dining room, kitchen and cozy fireplace. Kitchen is loaded with granite countertops, stainless steel appliances, bright white cabinets and custom tile backsplash. Main floor powder room makes it convenient for you and your guests. Heading upstairs you will find all 3 bedrooms, 2 bathrooms and the laundry room. The spacious Master Bedroom has a large walk-in closet and private 3/4 bathroom. If this isn't enough space, the unfinished basement is ready for your finishes! Basement already has radon mitigation system and egress window. Central air-conditioning, 2 car attached garage, all appliances stay, community pool, nearby trails, parks, and playground, close to I25...what more can you ask for? Oh wait, there's more...All items will be staying including: Front porch sunshade, blinds, curtains and rods, 60" wall mounted TV and sound bar, smart lighting for front porch and garage lights along with the smart nest thermostat. Schedule your showings today!!
Location
State CO
County Weld
Rooms
Basement Unfinished
Interior
Interior Features Breakfast Nook, Ceiling Fan(s), Granite Counters, Pantry, Radon Mitigation System, Smart Lights, Smart Thermostat, Smoke Free, Walk-In Closet(s)
Heating Forced Air
Cooling Central Air
Flooring Carpet, Laminate, Tile
Fireplaces Number 1
Fireplaces Type Electric
Fireplace Y
Appliance Dishwasher, Disposal, Dryer, Gas Water Heater, Microwave, Range, Refrigerator, Washer
Exterior
Garage Spaces 2.0
Roof Type Composition
Total Parking Spaces 2
Garage Yes
Building
Story Two
Foundation Slab
Sewer Public Sewer
Water Public
Level or Stories Two
Structure Type Frame
Schools
Elementary Schools Legacy
Middle Schools Erie
High Schools Erie
School District St. Vrain Valley Re-1J
Others
Senior Community No
Ownership Individual
Acceptable Financing Cash, Conventional, FHA, VA Loan
Listing Terms Cash, Conventional, FHA, VA Loan
Special Listing Condition None
Read Less Info
Want to know what your home might be worth? Contact us for a FREE valuation!

Our team is ready to help you sell your home for the highest possible price ASAP

© 2024 METROLIST, INC., DBA RECOLORADO® – All Rights Reserved
6455 S. Yosemite St., Suite 500 Greenwood Village, CO 80111 USA
Bought with Porchlight RE Group-Boulder

Making real estate fun, simple and stress-free!






