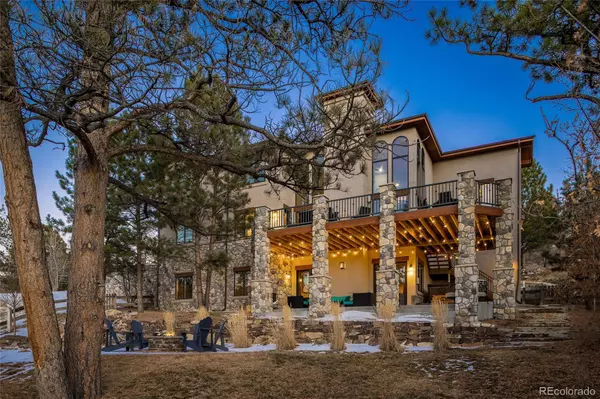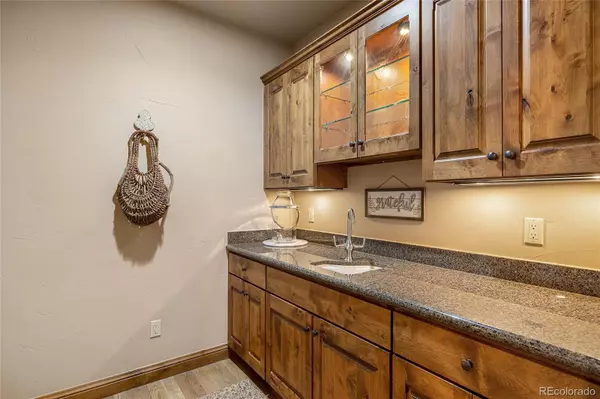$1,670,000
$1,450,000
15.2%For more information regarding the value of a property, please contact us for a free consultation.
6 Beds
6 Baths
6,276 SqFt
SOLD DATE : 03/16/2022
Key Details
Sold Price $1,670,000
Property Type Single Family Home
Sub Type Single Family Residence
Listing Status Sold
Purchase Type For Sale
Square Footage 6,276 sqft
Price per Sqft $266
Subdivision Escavera
MLS Listing ID 8615978
Sold Date 03/16/22
Bedrooms 6
Full Baths 5
Half Baths 1
Condo Fees $80
HOA Fees $80/mo
HOA Y/N Yes
Originating Board recolorado
Year Built 2006
Annual Tax Amount $4,755
Tax Year 2021
Lot Size 0.450 Acres
Acres 0.45
Property Description
Situated on a large private lot in Escavera, this custom home offers many places to entertain and enough space for retreating to privacy. Soaring ceilings and large cathedral windows invite abundant sunlight highlighting the beautiful designer touches throughout this gorgeous home! Interior features include, a gourmet kitchen with custom Knotty Pine cabinetry, new Viking gas cook-top, walk-in pantry, dual ovens, a butler pantry with sink, a wet bar in the great room, a main floor laundry room with plenty of cabinets, a utility sink and workstation. Other features include, Knotty Pine solid wood doors, newer carpet, wiring for surround sound, central vacuum system, and three fireplaces. As you ascend upstairs, the expansive master suite features a gas fireplace, a large walk-in closet with custom built-ins, a luxurious updated five piece bath with seamless shower and stand alone tub, three additional spacious bedrooms with walk-in closets and two full baths (one en-suite bath and one Jack & Jill). The professionally finished basement offers additional living space, including a second family room with gas fireplace, a large bedroom (could be used a second master), an en-suite bath, a custom built-in wine cabinet, another bedroom and full bath, a large storage room, gym area, and a wine cellar. Your backyard oasis awaits with incredible sunsets from the expansive deck! Enjoy the gentle breeze through the pines and the soothing sound of a water feature, or take some time to soak in the hot tub under the covered patio. Quiet location surrounded by beautiful mature Pine Trees and easy access to the Rec Center, amenities, and entertainment. This meticulously maintained home is in one of the lowest tax brackets in Castle Rock with a low HOA. Peaceful and Luxury Living at its Finest!
Location
State CO
County Douglas
Rooms
Basement Exterior Entry, Finished, Sump Pump, Walk-Out Access
Interior
Interior Features Breakfast Nook, Built-in Features, Ceiling Fan(s), Central Vacuum, Eat-in Kitchen, Entrance Foyer, Five Piece Bath, Granite Counters, High Ceilings, Kitchen Island, Primary Suite, Open Floorplan, Pantry, Radon Mitigation System, Hot Tub, Utility Sink, Vaulted Ceiling(s), Walk-In Closet(s), Wet Bar
Heating Forced Air
Cooling Central Air
Flooring Carpet, Tile, Wood
Fireplaces Number 4
Fireplaces Type Family Room, Great Room, Primary Bedroom, Outside
Fireplace Y
Appliance Cooktop, Dishwasher, Disposal, Double Oven, Microwave, Oven, Range, Range Hood, Refrigerator, Self Cleaning Oven, Sump Pump
Laundry In Unit
Exterior
Exterior Feature Fire Pit, Gas Valve, Private Yard, Water Feature
Garage Concrete, Dry Walled, Exterior Access Door, Finished, Floor Coating
Garage Spaces 3.0
Fence Partial
Utilities Available Cable Available, Electricity Connected, Internet Access (Wired), Natural Gas Connected
Roof Type Composition
Parking Type Concrete, Dry Walled, Exterior Access Door, Finished, Floor Coating
Total Parking Spaces 3
Garage Yes
Building
Lot Description Corner Lot, Landscaped, Many Trees, Open Space, Sprinklers In Front, Sprinklers In Rear
Story Two
Foundation Slab
Sewer Public Sewer
Water Public
Level or Stories Two
Structure Type Frame, Rock, Stucco
Schools
Elementary Schools Castle Rock
Middle Schools Mesa
High Schools Douglas County
School District Douglas Re-1
Others
Senior Community No
Ownership Individual
Acceptable Financing Cash, Conventional, VA Loan
Listing Terms Cash, Conventional, VA Loan
Special Listing Condition None
Read Less Info
Want to know what your home might be worth? Contact us for a FREE valuation!

Our team is ready to help you sell your home for the highest possible price ASAP

© 2024 METROLIST, INC., DBA RECOLORADO® – All Rights Reserved
6455 S. Yosemite St., Suite 500 Greenwood Village, CO 80111 USA
Bought with Compass - Denver

Making real estate fun, simple and stress-free!






