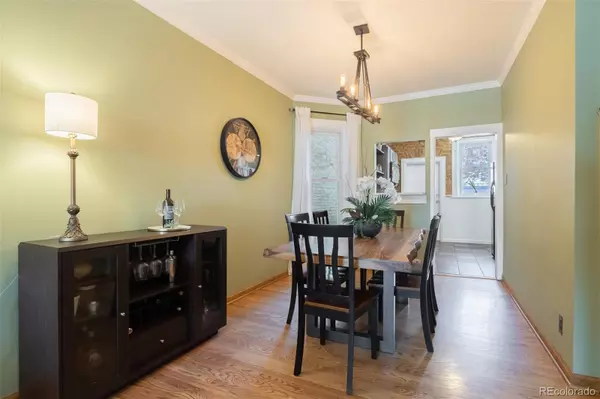$581,500
$495,000
17.5%For more information regarding the value of a property, please contact us for a free consultation.
2 Beds
1 Bath
1,409 SqFt
SOLD DATE : 03/04/2022
Key Details
Sold Price $581,500
Property Type Multi-Family
Sub Type Multi-Family
Listing Status Sold
Purchase Type For Sale
Square Footage 1,409 sqft
Price per Sqft $412
Subdivision Governors Park
MLS Listing ID 2740666
Sold Date 03/04/22
Bedrooms 2
Full Baths 1
Condo Fees $150
HOA Fees $150/mo
HOA Y/N Yes
Abv Grd Liv Area 1,051
Originating Board recolorado
Year Built 1901
Annual Tax Amount $2,065
Tax Year 2020
Acres 0.03
Property Description
Welcome to the Heart of Governor’s Park. This beautifully updated 2 bedroom, 1 bath townhome is centrally located and is turnkey ready. As you enter the home, you’ll notice the wide open floor plan with NEWLY refinished hardwood floors throughout the main level and the stairs. You’ll notice the modern feel as you walk through the home with the refinished walls and new trim throughout. The updated kitchen boasts quartz countertops, stainless steel appliances and charming, exposed brick. The backyard contains a new patio with vines and planter boxes for your spring & summer gardening. Making your way upstairs you’ll notice the fully renovated bathroom with marble countertops with open shelving. Both bedrooms feature custom modular IKEA closets to maximize your closet space. Both rooms have plenty of space and large windows to shed natural light throughout the upper level. The partially finished basement provides the perfect flex space/ home office/ home gym or extra family room. This home has been thoughtfully updated throughout with complete home & environmental efficiency in mind. The house contains brand NEW plumbing throughout along with a NEW high efficiency water heater. The dining room and kitchen windows are brand NEW and all windows have been replaced in the last 5 years. This home is perfectly situated between the Capitol Hill and Alamo Placita neighborhoods. Combining convenience and prime walkability, one block from the Cherry Creek Trail, one block from Trader Joe’s and within minutes’ walk to some of the best restaurants in Denver including Angelo’s, Little India and much more. This location has it all. Welcome to your Denver home!
Location
State CO
County Denver
Zoning G-MU-3
Rooms
Basement Full
Interior
Heating Forced Air
Cooling Air Conditioning-Room
Flooring Carpet, Tile, Wood
Fireplace N
Appliance Dishwasher, Disposal, Electric Water Heater, Microwave, Oven, Refrigerator
Laundry In Unit
Exterior
Exterior Feature Private Yard
Fence Full
Roof Type Other
Garage No
Building
Lot Description Near Public Transit
Foundation Slab
Sewer Public Sewer
Water Public
Level or Stories Two
Structure Type Brick
Schools
Elementary Schools Dora Moore
Middle Schools Morey
High Schools East
School District Denver 1
Others
Senior Community No
Ownership Individual
Acceptable Financing Cash, Conventional, FHA, VA Loan
Listing Terms Cash, Conventional, FHA, VA Loan
Special Listing Condition None
Pets Description Cats OK, Dogs OK
Read Less Info
Want to know what your home might be worth? Contact us for a FREE valuation!

Our team is ready to help you sell your home for the highest possible price ASAP

© 2024 METROLIST, INC., DBA RECOLORADO® – All Rights Reserved
6455 S. Yosemite St., Suite 500 Greenwood Village, CO 80111 USA
Bought with Your Castle Realty LLC

Making real estate fun, simple and stress-free!






