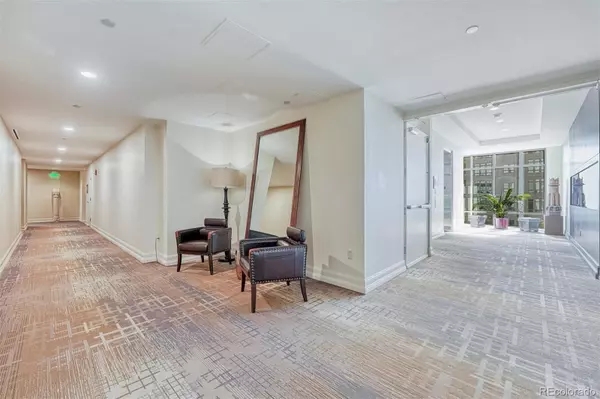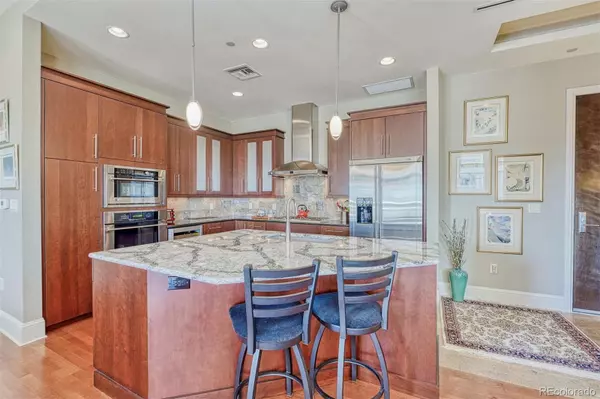$850,000
$899,000
5.5%For more information regarding the value of a property, please contact us for a free consultation.
2 Beds
2 Baths
1,658 SqFt
SOLD DATE : 11/04/2022
Key Details
Sold Price $850,000
Property Type Condo
Sub Type Condominium
Listing Status Sold
Purchase Type For Sale
Square Footage 1,658 sqft
Price per Sqft $512
Subdivision Landmark
MLS Listing ID 2994592
Sold Date 11/04/22
Style Contemporary
Bedrooms 2
Full Baths 1
Three Quarter Bath 1
Condo Fees $1,160
HOA Fees $1,160/mo
HOA Y/N Yes
Originating Board recolorado
Year Built 2008
Annual Tax Amount $4,312
Tax Year 2021
Property Description
Live the luxury lifestyle from this stunning 2br/2ba condominium in The Landmark. Dining and entertainment are steps from this impressive Greenwood Village, dog and cat friendly high rise community. With 2 assigned parking spaces in the underground, secure parking lot, driving to and from downtown and DIA is easy, or take the nearby light rail. Located in the heart of the Denver Tech Center and serviced by an attentive, professional 24-hour concierge staff, residents enjoy time saving services and leveraged local resources. While offering a variety of social opportunities, The Landmark also respects the privacy of residents. Amenities include 2 pools, gym, business center, library, theatre, wine storage, and more. Inside the unit, rich cherry cabinets with under cabinet lighting, soft close doors and pull-out shelves pamper the chef in the kitchen. An oversized granite island doubles as a breakfast bar or buffet area while entertaining. The open concept layout incorporates the living, dining and kitchen into a single beautiful, light-filled room. Gorgeous high-end appliances include stainless steel built-in ovens, gas stovetop, dishwasher, and fridge. Two balconies offer birds eye views from this 7th floor gem. The master bedroom is spacious and has a large, attached bathroom with jetted tub, frameless glass shower and dual vanity. A professionally designed custom walk-in closet offers optimized clothing storage. The laundry room includes a stackable washer/dryer, folding counter and additional storage. The second bedroom is useful as an office or guest room with nearby private bathroom. High ceilings with ambient lighting sets the mood and adds to the luxe feeling of this unit. The Landmark offers an incredible luxury living experience surrounded by many amazing Denver attractions--from gorgeous meandering parks to Fiddlers Green Amphitheatre to endless recreation trails to some of the best dining in the country. Come home to The Landmark and have it all!
Location
State CO
County Arapahoe
Zoning CONDO
Rooms
Main Level Bedrooms 2
Interior
Interior Features Built-in Features, Ceiling Fan(s), Entrance Foyer, Five Piece Bath, Granite Counters, High Speed Internet, Kitchen Island, Primary Suite, No Stairs, Open Floorplan, Pantry, Walk-In Closet(s)
Heating Forced Air, Heat Pump, Natural Gas
Cooling Central Air
Flooring Carpet, Stone, Tile, Wood
Fireplace Y
Appliance Convection Oven, Cooktop, Dishwasher, Disposal, Double Oven, Gas Water Heater, Microwave, Oven, Range
Laundry In Unit
Exterior
Exterior Feature Balcony, Elevator, Fire Pit, Spa/Hot Tub
Garage Exterior Access Door, Lighted, Storage
Garage Spaces 2.0
Pool Outdoor Pool
Utilities Available Cable Available, Electricity Connected, Internet Access (Wired), Natural Gas Connected
Roof Type Composition
Parking Type Exterior Access Door, Lighted, Storage
Total Parking Spaces 2
Garage No
Building
Lot Description Landscaped, Master Planned, Near Public Transit
Story One
Foundation Concrete Perimeter
Sewer Public Sewer
Water Public
Level or Stories One
Structure Type Brick, Concrete
Schools
Elementary Schools Greenwood
Middle Schools West
High Schools Cherry Creek
School District Cherry Creek 5
Others
Senior Community No
Ownership Individual
Acceptable Financing Cash, Conventional, FHA, VA Loan
Listing Terms Cash, Conventional, FHA, VA Loan
Special Listing Condition None
Pets Description Cats OK, Dogs OK
Read Less Info
Want to know what your home might be worth? Contact us for a FREE valuation!

Our team is ready to help you sell your home for the highest possible price ASAP

© 2024 METROLIST, INC., DBA RECOLORADO® – All Rights Reserved
6455 S. Yosemite St., Suite 500 Greenwood Village, CO 80111 USA
Bought with Corken + Company Real Estate Group, LLC

Making real estate fun, simple and stress-free!






