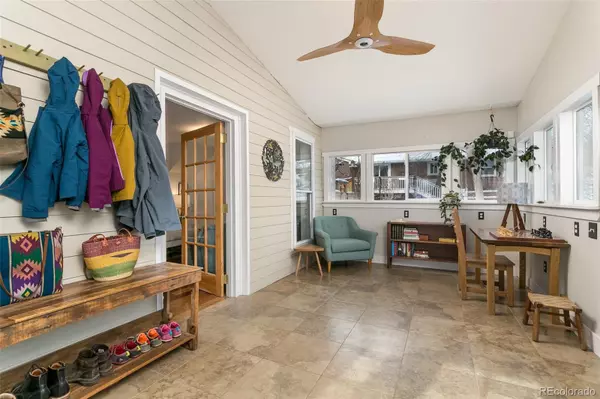$805,000
$699,000
15.2%For more information regarding the value of a property, please contact us for a free consultation.
2 Beds
2 Baths
1,886 SqFt
SOLD DATE : 03/04/2022
Key Details
Sold Price $805,000
Property Type Single Family Home
Sub Type Single Family Residence
Listing Status Sold
Purchase Type For Sale
Square Footage 1,886 sqft
Price per Sqft $426
Subdivision Austin Tsong
MLS Listing ID 6432614
Sold Date 03/04/22
Style Cottage
Bedrooms 2
Full Baths 1
Half Baths 1
HOA Y/N No
Abv Grd Liv Area 1,886
Originating Board recolorado
Year Built 2003
Annual Tax Amount $2,181
Tax Year 2020
Acres 0.35
Property Description
Rustic charm meets modern living with this reimagined farmhouse nestled on 1/3 acre at the edge of Old Town Longmont, complete with a renovated carriage house that's perfect for renting, visitors, or studio! Bottom-to-top reconstruction is crafted to retain the historic character of the original home finished with no-expense-spared, thoughtfully added, modern detailing. Fresh interior paint throughout, hardwood floors, white oak privacy blinds, and refinished original built-in cabinetry coupled with modern amenities that include Lodes Italian designed LED lighting, Vivint home security system, smart ceiling fans, smart doorbells, and smoke/carbon monoxide detectors, Manchester TruHybrid woodburning stove with new hearth pad and new chimney, new Miele washer/dryer, new Miele cooktop and Kohler sink & faucet in the carriage house, new Weil-McLain Evergreen high-efficiency boiler with new hot water heater sidearm and new piping, new smart LiftMaster garage door, and Longmont's high-speed fiber Wifi seamlessly supports all smart technologies and multiple devices at once. French doors open from the kitchen to welcome you to an oasis of over a dozen rose bushes, a rose arbor, peach tree, apple trees, blackberry and strawberry bushes, and a variety of perennial flowers - tulips, irises, echinacea, lavender - and fountain water feature. All surrounded by cedar picket and privacy fencing, that was built in Spring 2020. Just steps away from Sunset Golf Course and the St. Vrain Greenway, which offers miles of walking and biking trails and beautiful views of Long's Peak, and a quick drive to the restaurants, breweries, and shopping on Main Street. Welcome home to 165 Sunset!
Location
State CO
County Boulder
Zoning SFR
Rooms
Basement Partial, Unfinished
Interior
Interior Features Built-in Features, Ceiling Fan(s), Granite Counters, High Ceilings, High Speed Internet, Smart Ceiling Fan, Smoke Free
Heating Hot Water, Natural Gas, Radiant Floor, Wood Stove
Cooling Other
Flooring Tile, Wood
Fireplaces Number 1
Fireplaces Type Wood Burning Stove
Fireplace Y
Appliance Cooktop, Dishwasher, Disposal, Dryer, Microwave, Oven, Washer
Laundry In Unit
Exterior
Exterior Feature Balcony, Garden, Lighting, Private Yard
Parking Features Concrete, Smart Garage Door
Garage Spaces 1.0
Fence Partial
Roof Type Composition
Total Parking Spaces 3
Garage No
Building
Lot Description Corner Lot, Landscaped
Sewer Public Sewer
Water Agriculture/Ditch Water, Public
Level or Stories Two
Structure Type Frame
Schools
Elementary Schools Central
Middle Schools Westview
High Schools Longmont
School District St. Vrain Valley Re-1J
Others
Senior Community No
Ownership Individual
Acceptable Financing Cash, Conventional, FHA, VA Loan
Listing Terms Cash, Conventional, FHA, VA Loan
Special Listing Condition None
Read Less Info
Want to know what your home might be worth? Contact us for a FREE valuation!

Our team is ready to help you sell your home for the highest possible price ASAP

© 2025 METROLIST, INC., DBA RECOLORADO® – All Rights Reserved
6455 S. Yosemite St., Suite 500 Greenwood Village, CO 80111 USA
Bought with LUX. Denver LLC
Making real estate fun, simple and stress-free!






