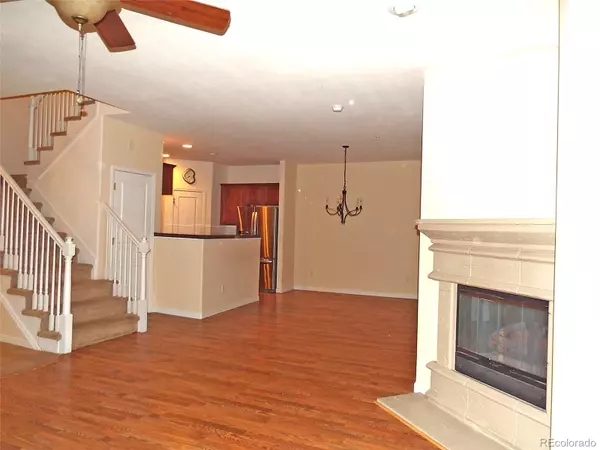$525,000
$497,000
5.6%For more information regarding the value of a property, please contact us for a free consultation.
3 Beds
3 Baths
1,961 SqFt
SOLD DATE : 03/16/2022
Key Details
Sold Price $525,000
Property Type Condo
Sub Type Condominium
Listing Status Sold
Purchase Type For Sale
Square Footage 1,961 sqft
Price per Sqft $267
Subdivision Lakeview
MLS Listing ID 8152026
Sold Date 03/16/22
Style Contemporary
Bedrooms 3
Full Baths 2
Half Baths 1
Condo Fees $479
HOA Fees $479/mo
HOA Y/N Yes
Originating Board recolorado
Year Built 2006
Annual Tax Amount $3,006
Tax Year 2020
Property Description
Welcome to this spacious three bedroom, three bath, with two car attached garage condo in location that can’t be beat. Take a walk around Kendrick lake across the street to the north and then find something delicious to eat across the street to the west at one of the area’s best bakeries. School, recreation center, ice skating arena, and parks are just a short walk away. Convenient to shopping and restaurants. C470 and 6th Ave. nearby to easily whisk you away to the mountains or downtown. This condo is a two story with a main floor master suite, a five-piece bath and walk in closet. The spacious living room has a beautiful gas fireplace and is open to the dining room. An abundance of cabinets and counter space, a corner pantry and all newer stainless appliances (gas stove) will make cooking a delight. Step out from the master to a roomy, fenced yard/patio area with garden/flower beds. The laundry and half bath round out the main floor. Upstairs you will find two roomy bedrooms, a large loft to be used as you choose, and the mechanical room (newer Lennox furnace and central air) with extra storage. The location in the complex is to the quiet southeast side.
Location
State CO
County Jefferson
Rooms
Main Level Bedrooms 1
Interior
Interior Features Ceiling Fan(s), Five Piece Bath, Granite Counters, High Ceilings, Jet Action Tub, Laminate Counters, Primary Suite, Open Floorplan, Pantry, Smoke Free, Tile Counters, Walk-In Closet(s)
Heating Forced Air
Cooling Central Air
Flooring Carpet, Laminate, Tile
Fireplaces Number 1
Fireplaces Type Gas Log, Great Room
Fireplace Y
Appliance Dishwasher, Disposal, Dryer, Gas Water Heater, Microwave, Oven, Range, Refrigerator, Washer
Laundry In Unit
Exterior
Exterior Feature Private Yard
Garage Spaces 2.0
Fence Full
Utilities Available Cable Available, Electricity Connected, Internet Access (Wired), Natural Gas Connected, Phone Available
Roof Type Composition
Total Parking Spaces 2
Garage Yes
Building
Lot Description Landscaped, Near Public Transit
Story Two
Sewer Public Sewer
Water Public
Level or Stories Two
Structure Type Frame, Rock, Wood Siding
Schools
Elementary Schools Green Gables
Middle Schools Carmody
High Schools Bear Creek
School District Jefferson County R-1
Others
Senior Community No
Ownership Individual
Acceptable Financing Cash, Conventional, FHA, VA Loan
Listing Terms Cash, Conventional, FHA, VA Loan
Special Listing Condition None
Pets Description Cats OK, Dogs OK
Read Less Info
Want to know what your home might be worth? Contact us for a FREE valuation!

Our team is ready to help you sell your home for the highest possible price ASAP

© 2024 METROLIST, INC., DBA RECOLORADO® – All Rights Reserved
6455 S. Yosemite St., Suite 500 Greenwood Village, CO 80111 USA
Bought with Compass - Denver

Making real estate fun, simple and stress-free!






