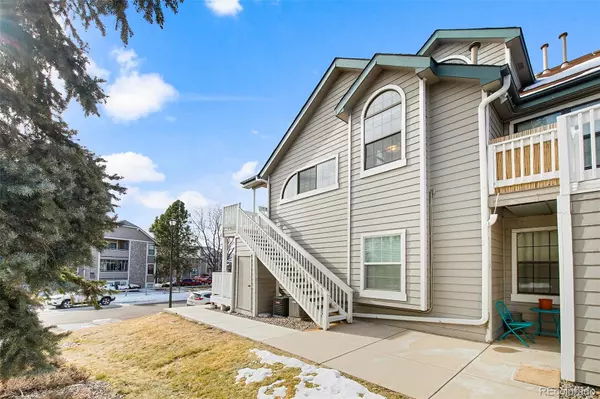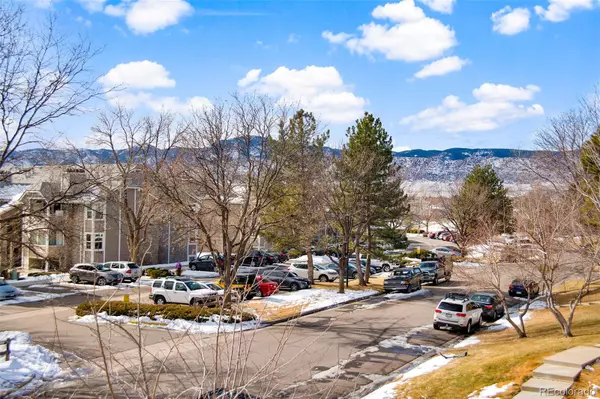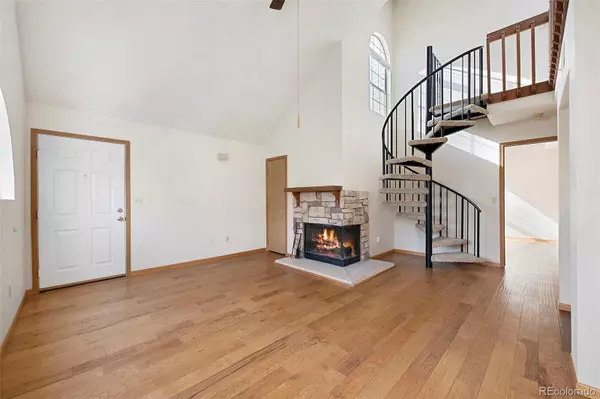$341,500
$315,000
8.4%For more information regarding the value of a property, please contact us for a free consultation.
1 Bed
1 Bath
896 SqFt
SOLD DATE : 04/08/2022
Key Details
Sold Price $341,500
Property Type Multi-Family
Sub Type Multi-Family
Listing Status Sold
Purchase Type For Sale
Square Footage 896 sqft
Price per Sqft $381
Subdivision Reef At Marina Pointe
MLS Listing ID 6988935
Sold Date 04/08/22
Style Contemporary
Bedrooms 1
Full Baths 1
Condo Fees $312
HOA Fees $312/mo
HOA Y/N Yes
Abv Grd Liv Area 896
Originating Board recolorado
Year Built 1984
Annual Tax Amount $1,405
Tax Year 2021
Acres 0.15
Property Description
Unusual, large one bedroom condo in Marina Pointe. Mountain views of the foothills. Entire unit is light and airy. Gorgeous wood floors are Hickory Country natural, fresh paint throughout, wood fireplace with stone front, vaulted ceilings in living room and bedroom. Bedroom has a large walk-in closet. BRAND NEW GAS FURNACE AND AC. Big loft ,has vaulted ceiling and could easily be converted to 2nd bedroom + loft area. This unit faces South/southwest so affords lots of sunshine. Private storage closet on ground level. Pool and Tennis are available. Dedicated (not deeded) parking spot #48 uncovered. Available space for stackable washer/dryer unit. HOME WARRANTY included at closing. Access to shopping, Chatfield Reservoir, biking and hiking paths, great Jefferson County schools, and easy commute to mountains, DTC, downtown Denver.
Location
State CO
County Jefferson
Zoning res
Rooms
Main Level Bedrooms 1
Interior
Interior Features Ceiling Fan(s)
Heating Forced Air
Cooling Central Air
Flooring Wood
Fireplaces Number 1
Fireplaces Type Wood Burning
Fireplace Y
Appliance Dishwasher, Disposal, Gas Water Heater, Microwave, Oven, Range, Refrigerator
Laundry Laundry Closet
Exterior
Exterior Feature Balcony
Parking Features Asphalt
Fence None
Pool Outdoor Pool
Utilities Available Cable Available, Internet Access (Wired), Phone Connected
View Mountain(s)
Roof Type Composition
Total Parking Spaces 1
Garage No
Building
Foundation Structural
Sewer Public Sewer
Water Public
Level or Stories One
Structure Type Wood Siding
Schools
Elementary Schools Columbine Hills
Middle Schools Ken Caryl
High Schools Columbine
School District Jefferson County R-1
Others
Senior Community No
Ownership Estate
Acceptable Financing 1031 Exchange, Cash, Conventional
Listing Terms 1031 Exchange, Cash, Conventional
Special Listing Condition None
Pets Allowed Cats OK, Dogs OK
Read Less Info
Want to know what your home might be worth? Contact us for a FREE valuation!

Our team is ready to help you sell your home for the highest possible price ASAP

© 2025 METROLIST, INC., DBA RECOLORADO® – All Rights Reserved
6455 S. Yosemite St., Suite 500 Greenwood Village, CO 80111 USA
Bought with Keller Williams Realty Downtown LLC
Making real estate fun, simple and stress-free!






