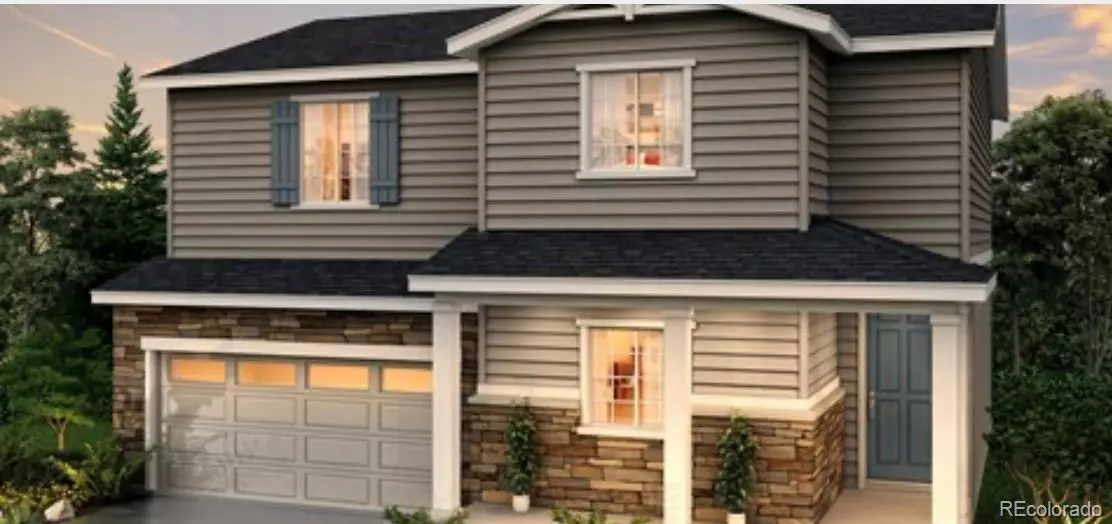$640,775
$628,195
2.0%For more information regarding the value of a property, please contact us for a free consultation.
3 Beds
3 Baths
2,296 SqFt
SOLD DATE : 06/23/2022
Key Details
Sold Price $640,775
Property Type Single Family Home
Sub Type Single Family Residence
Listing Status Sold
Purchase Type For Sale
Square Footage 2,296 sqft
Price per Sqft $279
Subdivision Crystal Valley Ranch
MLS Listing ID 6737681
Sold Date 06/23/22
Style Traditional
Bedrooms 3
Full Baths 1
Half Baths 1
Three Quarter Bath 1
Condo Fees $79
HOA Fees $79/mo
HOA Y/N Yes
Abv Grd Liv Area 2,296
Originating Board recolorado
Year Built 2022
Annual Tax Amount $1,642
Tax Year 2020
Acres 0.17
Property Description
NEW CONSTRUCTION! Estimated early Summer 2022 move in! Silverthorne plan with a 2-car garage and a partial basement! Beautiful 2 story, open-concept home with a study on the main level, 3 bedrooms, and open loft upstairs. Additional upgrades include stainless steel whirlpool appliances, granite countertops throughout the home, dark java cabinets and luxury vinyl planking on the main level. Home also comes with smart home technology! Come check out our quick delivery home located in Crystal Valley Ranch a Master Planned community with a large clubhouse that includes an outdoor pool, fitness center, and dog park. This Community offers miles of walking and biking paths, parks, and you'll be minutes away from local shopping, restaurants, and I-25.
Location
State CO
County Douglas
Zoning RES
Rooms
Basement Partial, Unfinished
Interior
Interior Features Granite Counters, Kitchen Island, Primary Suite, Open Floorplan, Pantry, Smart Thermostat, Smoke Free, Walk-In Closet(s), Wired for Data
Heating Forced Air, Natural Gas
Cooling None
Flooring Carpet, Laminate
Fireplace N
Appliance Convection Oven, Dishwasher, Disposal, Microwave, Oven
Laundry In Unit
Exterior
Exterior Feature Lighting, Private Yard, Rain Gutters, Smart Irrigation
Parking Features Concrete, Insulated Garage, Lighted
Garage Spaces 2.0
Fence Partial
Utilities Available Cable Available, Electricity Connected, Internet Access (Wired), Natural Gas Connected, Phone Available
Roof Type Composition
Total Parking Spaces 2
Garage Yes
Building
Lot Description Landscaped, Sprinklers In Front
Foundation Slab
Sewer Public Sewer
Water Public
Level or Stories Two
Structure Type Cement Siding, Stone
Schools
Elementary Schools Castle Rock
Middle Schools Mesa
High Schools Douglas County
School District Douglas Re-1
Others
Senior Community No
Ownership Builder
Acceptable Financing Cash, Conventional, FHA, VA Loan
Listing Terms Cash, Conventional, FHA, VA Loan
Special Listing Condition None
Pets Allowed Breed Restrictions, Cats OK, Dogs OK, Number Limit
Read Less Info
Want to know what your home might be worth? Contact us for a FREE valuation!

Our team is ready to help you sell your home for the highest possible price ASAP

© 2025 METROLIST, INC., DBA RECOLORADO® – All Rights Reserved
6455 S. Yosemite St., Suite 500 Greenwood Village, CO 80111 USA
Bought with ERA Shields Real Estate
Making real estate fun, simple and stress-free!




