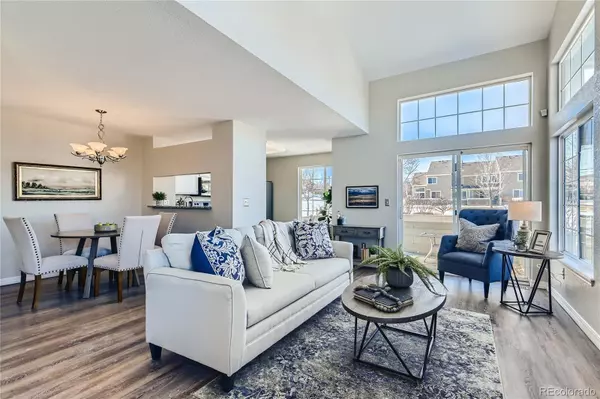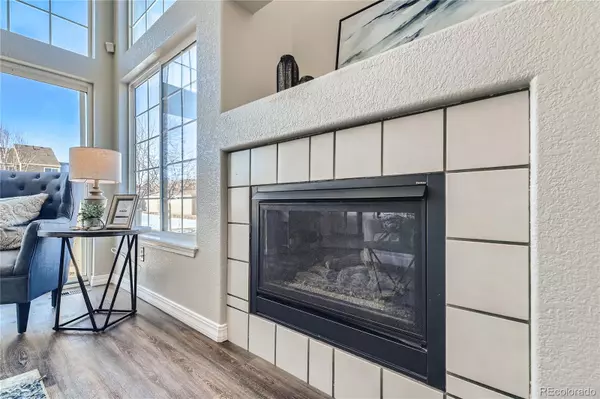$402,000
$369,900
8.7%For more information regarding the value of a property, please contact us for a free consultation.
2 Beds
3 Baths
1,777 SqFt
SOLD DATE : 03/15/2022
Key Details
Sold Price $402,000
Property Type Multi-Family
Sub Type Multi-Family
Listing Status Sold
Purchase Type For Sale
Square Footage 1,777 sqft
Price per Sqft $226
Subdivision Stanton Creek
MLS Listing ID 5820741
Sold Date 03/15/22
Bedrooms 2
Full Baths 1
Half Baths 1
Three Quarter Bath 1
Condo Fees $264
HOA Fees $264/mo
HOA Y/N Yes
Abv Grd Liv Area 1,159
Originating Board recolorado
Year Built 1998
Annual Tax Amount $1,834
Tax Year 2020
Property Description
Welcome to this modern townhome with impeccable updates including fresh interior paint, new carpeting, and a newly remodeled kitchen! Step inside to the light and bright open floor plan enhanced by soaring two-story ceilings that fill the space with an abundance of natural light. Sure to please the home chef, the kitchen boasts plenty of newly painted crisp white cabinetry, new sleek granite countertops, stainless steel appliances, and a sunny and bright eat-in nook. Open the sliding door off the living room and enjoy a peaceful morning cup of coffee on the private patio. Journey upstairs to the home’s two spacious bedrooms, including the primary retreat complete with his-and-hers closets and a private entrance connecting to a full bathroom. An additional living space can be found in the spacious basement where two separate living spaces and a full bath can be found. Easily close off one of the bonus spaces to make a 3rd bedroom. Nearby 1-car detached garage. Nature trail directly from the complex that leads to Fossil Creek Wetlands Natural Area with 36,000 acres of nature activities to explore. Pelican March Natural Area, Prairie Dog Meadow Natural Area, and Fossil Creek Park are all located within minutes. Quick access to Front Range Community College, retail, and I-25!12-month home warranty included. To instantly access and tour this home from 8 am-8 pm, download the Redfin app or follow the keyless entry instructions posted on the door.
Location
State CO
County Larimer
Zoning LMN
Rooms
Basement Finished
Interior
Interior Features Ceiling Fan(s), Eat-in Kitchen, Granite Counters, Vaulted Ceiling(s)
Heating Forced Air, Natural Gas
Cooling Central Air
Flooring Carpet, Laminate, Tile, Vinyl
Fireplaces Number 1
Fireplaces Type Gas, Gas Log, Living Room
Fireplace Y
Appliance Dishwasher, Disposal, Dryer, Microwave, Oven, Refrigerator, Washer
Exterior
Exterior Feature Lighting
Garage Spaces 1.0
Utilities Available Electricity Available, Natural Gas Connected
Roof Type Unknown
Total Parking Spaces 1
Garage No
Building
Sewer Public Sewer
Water Public
Level or Stories Two
Structure Type Wood Siding
Schools
Elementary Schools Cottonwood Plains
Middle Schools Lucile Erwin
High Schools Loveland
School District Thompson R2-J
Others
Senior Community No
Ownership Corporation/Trust
Acceptable Financing Cash, Conventional, VA Loan
Listing Terms Cash, Conventional, VA Loan
Special Listing Condition None
Pets Allowed Number Limit, Size Limit, Yes
Read Less Info
Want to know what your home might be worth? Contact us for a FREE valuation!

Our team is ready to help you sell your home for the highest possible price ASAP

© 2024 METROLIST, INC., DBA RECOLORADO® – All Rights Reserved
6455 S. Yosemite St., Suite 500 Greenwood Village, CO 80111 USA
Bought with WK Real Estate

Making real estate fun, simple and stress-free!






