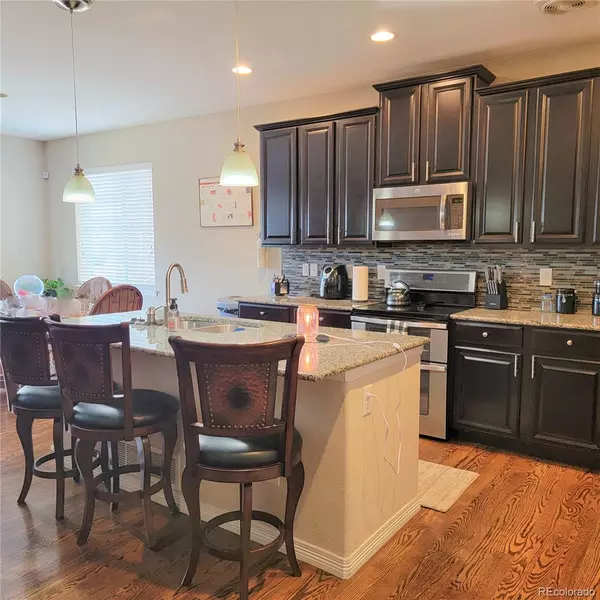$562,000
$530,000
6.0%For more information regarding the value of a property, please contact us for a free consultation.
3 Beds
2 Baths
1,639 SqFt
SOLD DATE : 03/18/2022
Key Details
Sold Price $562,000
Property Type Single Family Home
Sub Type Single Family Residence
Listing Status Sold
Purchase Type For Sale
Square Footage 1,639 sqft
Price per Sqft $342
Subdivision Adonea
MLS Listing ID 3851256
Sold Date 03/18/22
Style Traditional
Bedrooms 3
Full Baths 2
Condo Fees $135
HOA Fees $45/qua
HOA Y/N Yes
Abv Grd Liv Area 1,639
Originating Board recolorado
Year Built 2013
Annual Tax Amount $4,994
Tax Year 2020
Acres 0.17
Property Description
Beautiful Ranch home with great functionality and location! Open floor plan easy for entertaining and wired for surround sound. The great room opens to the kitchen featuring engineered wood floors, pantry, large center island with pendant lighting, granite counters, 42” cabinets and all appliances included. The main floor continues with the master suite offering a walk-in closet and master bath with tub, walk-in shower and double sink counter. Laundry room, two additional bedrooms. (One room was converted to be used as a formal dining room or office. Wall would need to be added to convert back to bedroom) and full bath complete this home. Step outside to the private backyard for outdoor entertaining. Don't forget, there is a Full unfinished basement with egressed windows to add additional bedrooms and entertainment space to finish as you desire! There are solar panels on the roof that are leased through Solar City and solar panel lease must be assumed by Buyers. Community pool, park and open space all within walking distance. Minutes from major routes, shopping, DIA, Denver and so much more.
Location
State CO
County Arapahoe
Rooms
Basement Full, Unfinished
Main Level Bedrooms 3
Interior
Interior Features Breakfast Nook, Ceiling Fan(s), Five Piece Bath, Granite Counters, Kitchen Island, Laminate Counters, Primary Suite, No Stairs, Open Floorplan, Pantry, Smoke Free
Heating Forced Air, Solar
Cooling Central Air
Flooring Tile, Wood
Fireplaces Number 1
Fireplaces Type Family Room, Gas
Fireplace Y
Appliance Convection Oven, Dishwasher, Disposal, Double Oven, Dryer, Gas Water Heater, Microwave, Washer
Laundry In Unit, Laundry Closet
Exterior
Exterior Feature Private Yard
Garage Spaces 3.0
Fence Full
Utilities Available Cable Available, Electricity Available, Phone Available
Roof Type Composition
Total Parking Spaces 3
Garage Yes
Building
Lot Description Sprinklers In Front, Sprinklers In Rear
Sewer Public Sewer
Water Public
Level or Stories One
Structure Type Brick, Wood Siding
Schools
Elementary Schools Vista Peak
Middle Schools Vista Peak
High Schools Vista Peak
School District Adams-Arapahoe 28J
Others
Senior Community No
Ownership Corporation/Trust
Acceptable Financing Cash, Conventional, FHA, VA Loan
Listing Terms Cash, Conventional, FHA, VA Loan
Special Listing Condition None
Pets Allowed Cats OK, Dogs OK
Read Less Info
Want to know what your home might be worth? Contact us for a FREE valuation!

Our team is ready to help you sell your home for the highest possible price ASAP

© 2025 METROLIST, INC., DBA RECOLORADO® – All Rights Reserved
6455 S. Yosemite St., Suite 500 Greenwood Village, CO 80111 USA
Bought with Coldwell Banker Realty 24
Making real estate fun, simple and stress-free!






