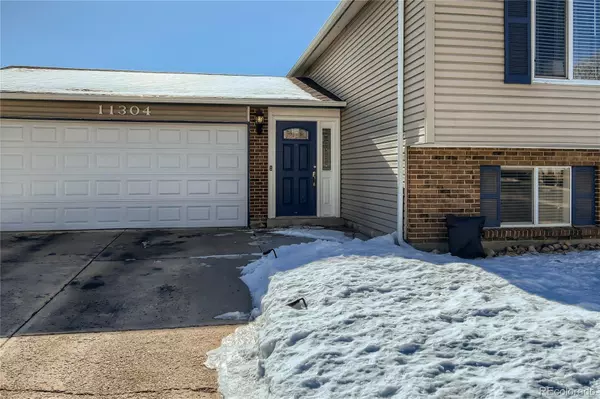$560,000
$525,000
6.7%For more information regarding the value of a property, please contact us for a free consultation.
4 Beds
2 Baths
2,316 SqFt
SOLD DATE : 04/19/2022
Key Details
Sold Price $560,000
Property Type Single Family Home
Sub Type Single Family Residence
Listing Status Sold
Purchase Type For Sale
Square Footage 2,316 sqft
Price per Sqft $241
Subdivision Woodglen
MLS Listing ID 2068260
Sold Date 04/19/22
Bedrooms 4
Full Baths 2
HOA Y/N No
Abv Grd Liv Area 2,316
Originating Board recolorado
Year Built 1975
Annual Tax Amount $3,074
Tax Year 2020
Acres 0.21
Property Description
There is so much to love with this incredible split-level gem situated on a spacious corner lot. The upper level boasts an expansive living room, a large kitchen with stainless steel appliances, and access to 2 decks. There are 2 bedrooms and a full bath on the main level as well, including the primary bedroom with a walk-in closet. Downstairs you will find a cozy family room with loads of space to entertain or just hang out, as well as a 3/4 bath and 2 additional bedrooms bringing the total to 4 beds 1.75 baths. The large fenced-in backyard offers heaps of space for whatever your pursuits are, whether it's recreation space or gardening. Other upgrades include a newer hail-resistant roof, and updated bathrooms. Don't miss out!
Location
State CO
County Adams
Rooms
Main Level Bedrooms 2
Interior
Interior Features Ceiling Fan(s), Entrance Foyer, Vaulted Ceiling(s), Walk-In Closet(s)
Heating Forced Air
Cooling Central Air
Flooring Carpet, Tile
Fireplace Y
Appliance Dishwasher, Disposal, Dryer, Microwave, Range, Refrigerator, Washer
Exterior
Exterior Feature Private Yard, Rain Gutters
Garage Spaces 2.0
Fence Full
Utilities Available Cable Available, Electricity Connected, Phone Available
Roof Type Composition
Total Parking Spaces 2
Garage Yes
Building
Lot Description Corner Lot
Sewer Public Sewer
Water Public
Level or Stories Multi/Split
Structure Type Brick, Frame
Schools
Elementary Schools Cherry Drive
Middle Schools Shadow Ridge
High Schools Mountain Range
School District Adams 12 5 Star Schl
Others
Senior Community No
Ownership Individual
Acceptable Financing Cash, Conventional, FHA, VA Loan
Listing Terms Cash, Conventional, FHA, VA Loan
Special Listing Condition None
Read Less Info
Want to know what your home might be worth? Contact us for a FREE valuation!

Our team is ready to help you sell your home for the highest possible price ASAP

© 2025 METROLIST, INC., DBA RECOLORADO® – All Rights Reserved
6455 S. Yosemite St., Suite 500 Greenwood Village, CO 80111 USA
Bought with Metrowest Real Estate Solutions
Making real estate fun, simple and stress-free!






