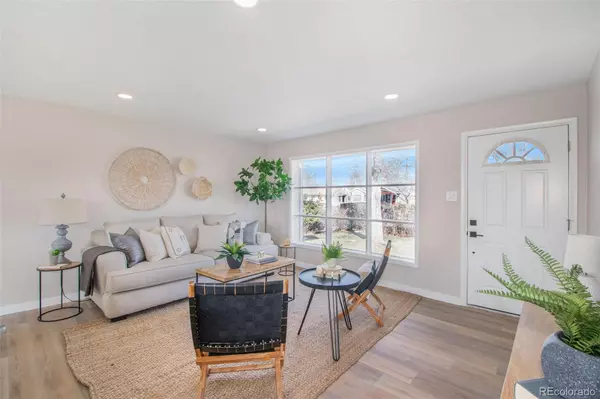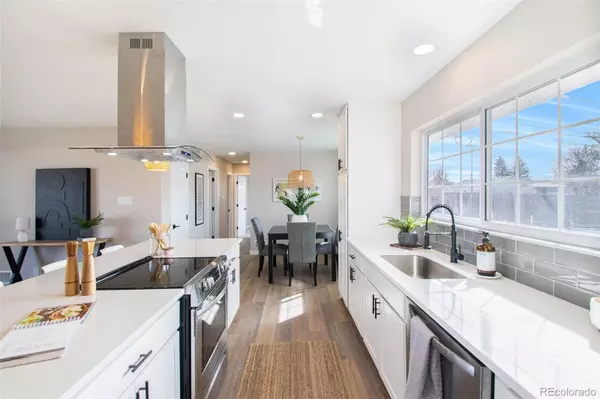$700,000
$575,000
21.7%For more information regarding the value of a property, please contact us for a free consultation.
4 Beds
2 Baths
1,484 SqFt
SOLD DATE : 04/19/2022
Key Details
Sold Price $700,000
Property Type Single Family Home
Sub Type Single Family Residence
Listing Status Sold
Purchase Type For Sale
Square Footage 1,484 sqft
Price per Sqft $471
Subdivision Crestview Sub
MLS Listing ID 5939871
Sold Date 04/19/22
Style Traditional
Bedrooms 4
Full Baths 1
Three Quarter Bath 1
HOA Y/N No
Abv Grd Liv Area 1,484
Originating Board recolorado
Year Built 1953
Annual Tax Amount $2,595
Tax Year 2020
Acres 0.21
Property Description
This is the ONE! Completely renovated top to bottom and inside and out, this Littleton gem is one you won't want to miss. New exterior paint, delightful curb appeal, large private front yard and mature trees welcome you into the home. Maintaining some of its original character, a large picture window allows a flood of light into the open-floorplan living, dining and kitchen spaces. New flooring, cabinets and countertops, appliances, bathrooms, lighting, carpet, fixtures, texture and paint - every inch of this home was refinished with tasteful details over the last 3 months. A blank canvas prepped for sod; the private backyard has a 6' privacy fence in back, shed, and walkway to the oversized 2-car garage, which accesses the alley. Just 5 houses off of Cornerstone Park in one of the most desirable zip-codes in the Denver area, the location simply cannot be beat. Easy access to Downtown Littleton, Light Rail Station, Shopping, popular Restaurants and Bars, the Platte River and Highline Canal Trail systems, C-470 and Santa Fe. Come see it before it's gone!
Location
State CO
County Arapahoe
Rooms
Main Level Bedrooms 4
Interior
Interior Features Eat-in Kitchen, Kitchen Island, Open Floorplan, Primary Suite, Quartz Counters
Heating Forced Air
Cooling None
Flooring Carpet, Tile, Vinyl
Fireplace N
Appliance Dishwasher, Disposal, Dryer, Gas Water Heater, Range, Range Hood, Refrigerator, Washer
Exterior
Exterior Feature Private Yard, Rain Gutters
Parking Features Oversized
Garage Spaces 2.0
Fence Full
Utilities Available Electricity Connected, Natural Gas Connected
Roof Type Composition
Total Parking Spaces 2
Garage No
Building
Lot Description Level
Foundation Concrete Perimeter
Sewer Public Sewer
Water Public
Level or Stories One
Structure Type Frame, Wood Siding
Schools
Elementary Schools Field
Middle Schools Goddard
High Schools Littleton
School District Littleton 6
Others
Senior Community No
Ownership Agent Owner
Acceptable Financing Cash, Conventional, FHA
Listing Terms Cash, Conventional, FHA
Special Listing Condition None
Read Less Info
Want to know what your home might be worth? Contact us for a FREE valuation!

Our team is ready to help you sell your home for the highest possible price ASAP

© 2025 METROLIST, INC., DBA RECOLORADO® – All Rights Reserved
6455 S. Yosemite St., Suite 500 Greenwood Village, CO 80111 USA
Bought with RE/MAX Professionals
Making real estate fun, simple and stress-free!






