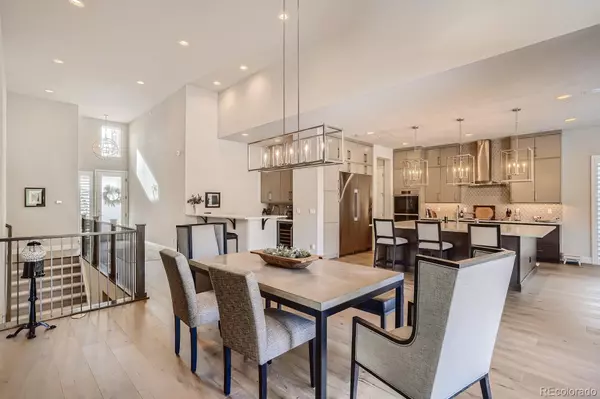$1,580,000
$1,625,000
2.8%For more information regarding the value of a property, please contact us for a free consultation.
4 Beds
4 Baths
3,485 SqFt
SOLD DATE : 03/14/2022
Key Details
Sold Price $1,580,000
Property Type Single Family Home
Sub Type Single Family Residence
Listing Status Sold
Purchase Type For Sale
Square Footage 3,485 sqft
Price per Sqft $453
Subdivision Prato
MLS Listing ID 4650594
Sold Date 03/14/22
Style Contemporary
Bedrooms 4
Full Baths 2
Half Baths 1
Three Quarter Bath 1
Condo Fees $247
HOA Fees $247/mo
HOA Y/N Yes
Originating Board recolorado
Year Built 2019
Annual Tax Amount $8,551
Tax Year 2020
Lot Size 0.270 Acres
Acres 0.27
Property Description
Welcome home to Prato! One of the newest developments in Castle Pines Village. This home sits behind the gates of one of Colorado’s premier communities, Castle Pines Village, and features better than brand new construction. This award-winning builder designed the home with upgraded finishes, creating a relaxed luxury and light-filled modern home. With the largest lot in the Prato community, this home feels as private as it gets, backing to a greenbelt and the exclusive Castle Pines Golf Club. Inside, a chef’s kitchen is equipped with high-end appliances and opens to a cozy living room with custom tile wall and an extra-large fireplace. A first-floor master bedroom with walk-in closets and curbless shower creates a private sanctuary. The basement serves as a second entertaining and family area with large gathering space, two additional bedrooms, and a full bath. The basement also boasts a large storage area. Indoor/outdoor space in this home is seamless with a large pocket door that opens to the large covered patio. Enjoy year-round outdoor living with an outdoor fireplace right off the master bedroom. Relish the inspiring views of Pike’s Peak from your front door. This community truly offers resort living where 24-hour gated security, home protection monitoring, community pools, clubhouses, tennis courts, running trails, and beautiful parks await. Also within the gates are two world-class golf clubs; The Country Club at Castle Pines and Castle Pines Golf Club. Enjoy low-maintenance living with landscaping and snow removal included with the HOA.
Location
State CO
County Douglas
Rooms
Basement Finished, Full
Main Level Bedrooms 2
Interior
Interior Features Ceiling Fan(s), Five Piece Bath, High Ceilings, High Speed Internet, Kitchen Island, Primary Suite, Open Floorplan, Pantry, Quartz Counters, Radon Mitigation System, Smart Thermostat, Smoke Free, Utility Sink, Wet Bar
Heating Forced Air, Natural Gas
Cooling Central Air
Flooring Carpet, Tile, Wood
Fireplaces Number 2
Fireplaces Type Family Room, Gas, Outside
Fireplace Y
Appliance Bar Fridge, Cooktop, Dishwasher, Disposal, Double Oven, Dryer, Freezer, Microwave, Range Hood, Refrigerator, Self Cleaning Oven, Smart Appliances, Sump Pump, Tankless Water Heater, Washer, Wine Cooler
Laundry In Unit
Exterior
Exterior Feature Private Yard, Rain Gutters, Smart Irrigation
Garage Concrete, Finished, Smart Garage Door
Garage Spaces 2.0
Fence None
Utilities Available Cable Available, Electricity Available, Electricity Connected, Internet Access (Wired), Natural Gas Available, Natural Gas Connected, Phone Available, Phone Connected
View Golf Course
Roof Type Concrete
Parking Type Concrete, Finished, Smart Garage Door
Total Parking Spaces 2
Garage Yes
Building
Lot Description Landscaped, Many Trees, Sprinklers In Front, Sprinklers In Rear
Story One
Foundation Slab
Sewer Public Sewer
Water Public
Level or Stories One
Structure Type Frame, Stone, Stucco
Schools
Elementary Schools Buffalo Ridge
Middle Schools Rocky Heights
High Schools Rock Canyon
School District Douglas Re-1
Others
Senior Community No
Ownership Individual
Acceptable Financing Cash, Conventional, FHA, Jumbo
Listing Terms Cash, Conventional, FHA, Jumbo
Special Listing Condition None
Pets Description Cats OK, Dogs OK
Read Less Info
Want to know what your home might be worth? Contact us for a FREE valuation!

Our team is ready to help you sell your home for the highest possible price ASAP

© 2024 METROLIST, INC., DBA RECOLORADO® – All Rights Reserved
6455 S. Yosemite St., Suite 500 Greenwood Village, CO 80111 USA
Bought with LIV Sotheby's International Realty

Making real estate fun, simple and stress-free!






