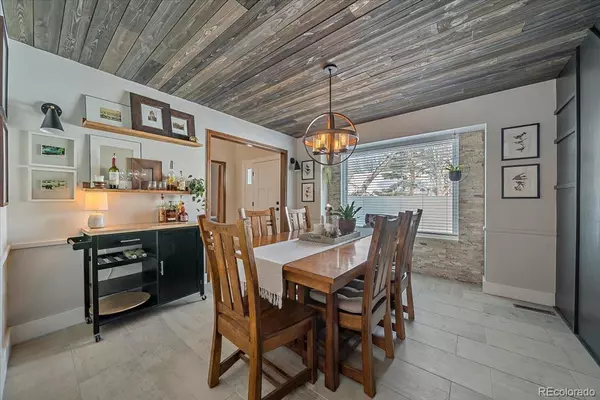$743,000
$575,000
29.2%For more information regarding the value of a property, please contact us for a free consultation.
4 Beds
3 Baths
2,355 SqFt
SOLD DATE : 03/31/2022
Key Details
Sold Price $743,000
Property Type Single Family Home
Sub Type Single Family Residence
Listing Status Sold
Purchase Type For Sale
Square Footage 2,355 sqft
Price per Sqft $315
Subdivision Ptarmigan Park
MLS Listing ID 1598559
Sold Date 03/31/22
Style Tudor
Bedrooms 4
Full Baths 1
Half Baths 1
Three Quarter Bath 1
Condo Fees $109
HOA Fees $36/qua
HOA Y/N Yes
Abv Grd Liv Area 2,355
Originating Board recolorado
Year Built 1979
Annual Tax Amount $1,691
Tax Year 2020
Acres 0.17
Property Description
Steps from a paved recreation trail, this charming Tudor home in sought-after Ptarmigan Park is full of Colorado charm. Located in the highly desirable Cherry Creek School District and convenient to I-225 and DTC, this home is in an outstanding central location near Park Meadows Mall and the Cherry Creek shopping district. Minutes away is a brand-new King Soopers, your choice of Target stores, a wonderful Whole Foods, Starbucks, Chipotle, and several golf courses. Walk on the dog and bike friendly Westerly Creek Trail just steps from your front porch to Panera Bread for pastries. Enjoy the wonderful Colorado weather in your sun-filled, newly landscaped backyard complete with a custom-built Douglas Fir pergola. Inside you will fall in love with the hand-hewn beams, reclaimed wood ceilings, wood burning fireplace and the convenience of having your ensuite master bedroom with spacious walk-in closet on the main level. All of this just minutes from Cherry Creek State Park! Current owners have invested over $65,000 in recent upgrades including a 200-amp electric service, fencing, landscaping, kitchen appliances, Nest smart thermostat, Arlo wireless video doorbell, fresh paint inside and out, new flooring and a designer dining room with incredible architectural features. The three secondary bedrooms are spacious and closet space is abundant. The large kitchen has quartz countertops, a custom tile backsplash, Blanco double basin granite sink, desk nook and eating area. The unfinished basement is plumbed for a bathroom and has loads of storage and a workshop space. This wonderful home will go to a lucky visionary!
Location
State CO
County Arapahoe
Rooms
Basement Full, Unfinished
Main Level Bedrooms 1
Interior
Interior Features Built-in Features, Ceiling Fan(s), Eat-in Kitchen, Entrance Foyer, Primary Suite, Quartz Counters, Radon Mitigation System, Smart Thermostat, Smoke Free, Vaulted Ceiling(s), Walk-In Closet(s), Wet Bar
Heating Forced Air, Natural Gas
Cooling Central Air
Flooring Carpet, Tile, Wood
Fireplaces Number 1
Fireplaces Type Great Room, Wood Burning
Fireplace Y
Appliance Dishwasher, Disposal, Dryer, Gas Water Heater, Humidifier, Microwave, Range, Range Hood, Refrigerator, Self Cleaning Oven, Washer
Exterior
Exterior Feature Private Yard
Garage Spaces 2.0
Fence Full
Roof Type Concrete
Total Parking Spaces 2
Garage Yes
Building
Lot Description Greenbelt, Irrigated, Landscaped, Level, Sprinklers In Front, Sprinklers In Rear
Foundation Concrete Perimeter
Sewer Public Sewer
Water Public
Level or Stories Two
Structure Type Brick, Frame, Wood Siding
Schools
Elementary Schools Ponderosa
Middle Schools Prairie
High Schools Overland
School District Cherry Creek 5
Others
Senior Community No
Ownership Individual
Acceptable Financing Cash, Conventional, FHA, VA Loan
Listing Terms Cash, Conventional, FHA, VA Loan
Special Listing Condition None
Read Less Info
Want to know what your home might be worth? Contact us for a FREE valuation!

Our team is ready to help you sell your home for the highest possible price ASAP

© 2024 METROLIST, INC., DBA RECOLORADO® – All Rights Reserved
6455 S. Yosemite St., Suite 500 Greenwood Village, CO 80111 USA
Bought with Redfin Corporation

Making real estate fun, simple and stress-free!






